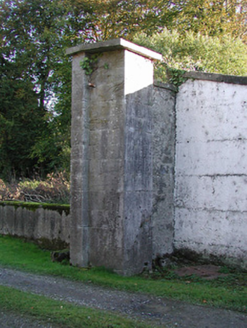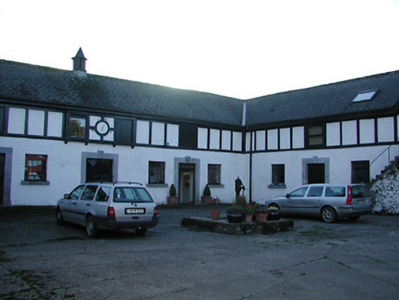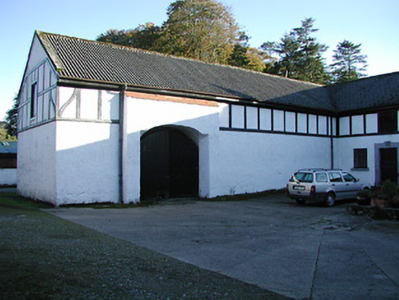Survey Data
Reg No
12305034
Rating
Regional
Categories of Special Interest
Architectural
Previous Name
Upper Court
Original Use
Stables
In Use As
House
Date
1815 - 1835
Coordinates
240003, 164051
Date Recorded
19/05/2004
Date Updated
--/--/--
Description
Detached eleven-bay two-storey stable outbuilding, c.1825, on a U-shaped plan comprising seven-bay two-storey central block with two-bay two-storey perpendicular wings having segmental-headed carriageways. Part reroofed, c.1950. Mostly reroofed, c.1975. Extensively renovated to accommodate residential use. Pitched roof on a U-shaped plan (forming hips to corners; gablet to first floor to wing to west) with replacement artificial slate, c.1975, retaining replacement corrugated-asbestos, c.1950, to wing to east, clay ridge tiles, copper-clad cylindrical vent to apex to central block, rendered coping, rooflights, and replacement uPVC rainwater goods on timber eaves. Painted roughcast walls over random rubble stone construction with timber-frame detailing to first floor incorporating clock to central block. Square-headed window openings with painted cut-stone sills (some on consoles to first floor central block), fixed-pane windows to ground floor having decorative glazing pattern, and tongue-and-groove timber panel fittings to first floor. Square-headed door openings with cut-limestone surrounds having keystones, and tongue-and-groove timber panelled half doors with some having overlights. Round-headed door opening to first floor to wing to west approached by flight of sixteen cut-stone steps with rendered surround, and timber panelled door. Segmental-headed carriageways to wings in lean-to advanced surrounds (exposed rubble limestone construction to surround to west) with concealed squared limestone voussoirs (exposed to west), timber boarded double doors to east, and replacement glazed timber double doors to west having sidelights on panelled risers. Set back from road in grounds originally shared with Uppercourt House with courtyard forecourt, limestone ashlar piers having cut-limestone capping, and gates now missing. (ii) Freestanding cast-iron waterpump, c.1900, to forecourt comprising banded cylindrical shaft with moulded necking supporting fluted cylindrical head having spout, curvilinear 'cow tail' handle, and fluted domed capping. Now disused.
Appraisal
A well-composed substantial agricultural outbuilding range formally configured about a courtyard enhancing the group and setting values of the Uppercourt House grounds while serving as a reminder of the various services put in place to facilitate the operation of a large-scale country house estate in the early nineteenth century. Having undergone a comprehensive renovation programme in order to accommodate an alternative use the essential composition attributes nevertheless survive in place including the distinctive glazing patterns to some openings, the timber frame detailing emitting a muted Tudor architectural theme standing in contrast to the elegantly-refined Classical quality of the main house (12305022/KK-13-05-22), and so on, thereby maintaining much of the character of the site.





