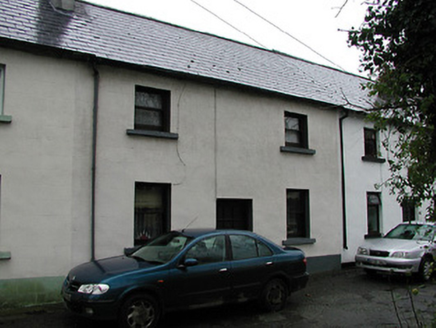Survey Data
Reg No
12305025
Rating
Regional
Categories of Special Interest
Architectural
Original Use
House
In Use As
House
Date
1815 - 1835
Coordinates
240629, 164645
Date Recorded
19/05/2004
Date Updated
--/--/--
Description
Terraced three-bay two-storey house, c.1825. Extensively renovated. One of a terrace of twelve. Pitched (shared) roof with replacement artificial slate, clay ridge tiles, rendered (shared) chimney stack, and rainwater goods on rendered eaves. Painted rendered, ruled and lined walls. Square-headed window openings with painted cut-limestone sills, and replacement one-over-one timber sash windows. Square-headed door opening with replacement glazed timber panelled door. Road fronted.
Appraisal
A pleasant house of modest architectural aspirations built as one of a group of twelve identical houses (including 12305007 - 8, 24/KK-13-05-07 - 8, 24) enclosing or framing the west side of The Square. Having been reasonably well maintained the house remains as one of a very small number retaining the essential architectural attributes while a comprehensive renovation programme has sought to replicate most of the historic fabric, thereby maintaining much of the integrity of the street scene in the centre of Freshford.

