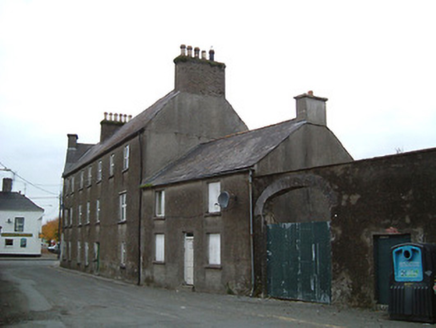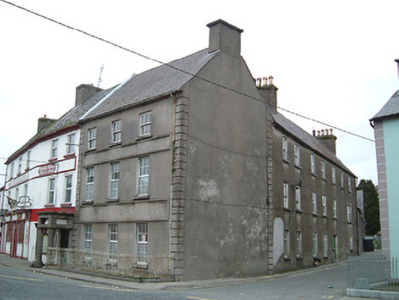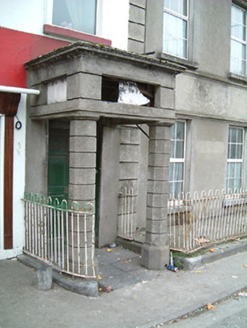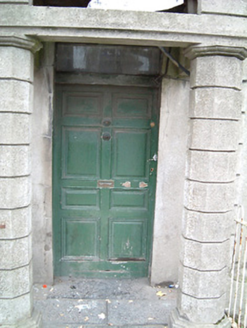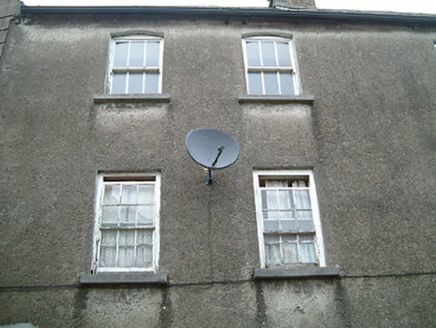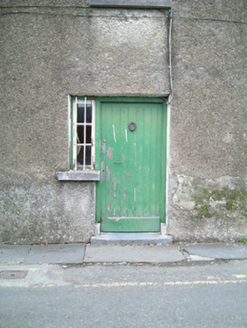Survey Data
Reg No
12303011
Rating
Regional
Categories of Special Interest
Architectural, Historical, Social
Original Use
House
Historical Use
Hotel
Date
1750 - 1755
Coordinates
245084, 171050
Date Recorded
06/07/2004
Date Updated
--/--/--
Description
End-of-terrace three-bay three-storey house, built 1753, on a corner site with seven-bay three-storey return to east terminating in three-bay two-storey end block possibly originally separate house. Damaged, 1775. Repaired, post-1775. Subsequently in use as hotel, post-1900. Extensively renovated, c.1925, with single-bay single-storey flat-roofed projecting porch added to left ground floor (on bay gleaned from house to north). Mostly refenestrated. Now disused. Pitched slate roofs with clay ridge tiles, rendered chimney stacks having red brick Running bond chimney stacks to return incorporating yellow terracotta octagonal pots, lean-lined coping to party wall, and iron rainwater goods on rendered eaves having iron ties. Flat roof to porch not visible behind parapet. Unpainted rendered walls with rendered channelled piers to ends, fascias to each floor having moulded rendered surrounds, and roughcast walls to return. Square-headed window openings (in camber-headed recesses to top floor to return) with cut-limestone sills, replacement uPVC casement windows retaining replacement three-over-three timber sash windows, c.1925, to top floor, and six-over-six timber sash windows to return having replacement three-over-three timber sash windows, c.1925, to top floor (some now boarded-up). Square-headed door opening under projecting open porch (with channelled octagonal piers having rendered responsive pilasters supporting panelled parapet with moulded cornice coping) with limestone-flagged threshold, and timber panelled door having overlight. Square-headed door opening to return with cut-limestone step, tongue-and-groove timber panelled door, and fixed-pane sidelight having iron bars. Square-headed door opening to end block with step, and timber panelled door having overlight. Interior with timber panelled shutters to window openings. Road fronted on a corner site with sections of iron railings to front on cut-limestone chamfered plinth, and section of cut-limestone kerbing along side (south) elevation.
Appraisal
Occupying a prominent corner position in the centre of Ballyragget an elegantly-appointed substantial house built as Butler House makes a strong statement in the townscape on account of attributes including the diminishing in scale of the Classically-proportioned openings on each level producing a tiered visual effect, the distinctive porch representing an apparent alteration to accommodate the later use as an hotel, refined rendered dressings, and so on, all of which combined identify the architectural design significance of the composition. Despite having been decommissioned by the late twentieth century having been well maintained up to that point the house presents an early aspect with the essential attributes surviving in place including substantial quantities of the historic fabric both to the exterior and to the interior: however, the systematic replacement of the fittings to the openings with inappropriate modern articles threatens to undermine the character of the site in the streetscape. Representing an important element of the mid eighteenth-century domestic architectural legacy of the locality the house remains of additional significance for the associations with the Butler family including Robert Butler (d. 1788) together with the connections with Whiteboy activity during the Siege of Ballyragget (1775) when the house was extensively damaged.
