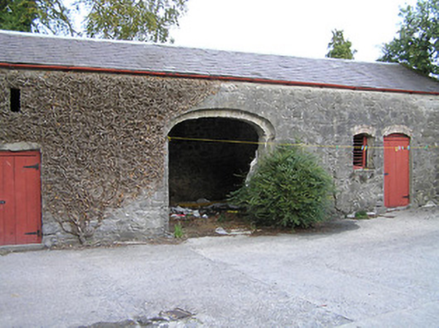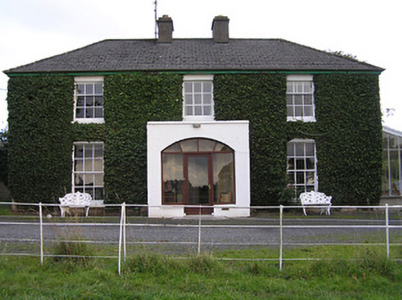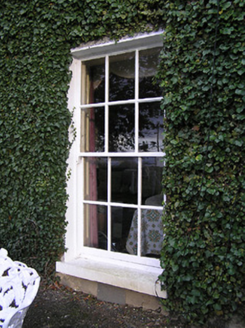Survey Data
Reg No
12302009
Rating
Regional
Categories of Special Interest
Architectural
Original Use
House
In Use As
House
Date
1840 - 1860
Coordinates
229998, 166120
Date Recorded
19/05/2004
Date Updated
--/--/--
Description
Detached three-bay two-storey house, c.1850, on a T-shaped plan with single-bay two-storey central return to east. Reroofed, c.1950. Renovated, c.1975, with single-bay single-storey flat-roofed projecting open porch added to centre ground floor. Hipped roof on a T-shaped plan (pitched to return) with replacement artificial slate, c.1950, clay ridge tiles, rendered chimney stacks, and cast-iron rainwater goods. Flat lined roof to porch behind parapet. Ivy-clad unpainted rendered walls with painted rendered walls to porch having rendered coping to parapet. Square-headed window openings with cut-limestone sills, six-over-six (ground floor) and three-over-six (first floor) timber sash windows having one replacement uPVC casement window to centre first floor. Segmental-headed door opening with glazed timber door having sidelights, and fanlight. Interior with timber panelled shutters to window openings. Set back from road in own grounds. (ii) Attached two-bay double-height outbuilding, c.1850, to east with elliptical-headed carriageway to left. Reroofed, c.1950. Pitched roof with replacement corrugated-asbestos, c.1950, concrete ridge tiles, and cast-iron rainwater goods on rendered eaves. Unpainted roughcast walls over random rubble stone construction. Elliptical-headed carriageway to left with timber boarded double doors. (iii) Detached three-bay single-storey outbuilding, c.1850, to north-east with elliptical-headed carriageway to centre. Pitched slate roof with iron ridges, and cast-iron rainwater goods on rendered eaves. Random rubble limestone walls. Camber-headed window opening with no sill, yellow brick voussoirs, and louvered panel fitting. Square-headed door openings (in camber-headed recess to right having yellow brick voussoirs) with timber boarded doors. Elliptical-headed carriageway to centre with tooled cut-limestone voussoirs, recessed reveals, and no fittings.
Appraisal
A well-composed house of modest form and appearance presenting an early character, thereby contributing significantly to the historic appeal of the locality: however, the continued replacement of much of the original fabric with inappropriate modern articles threatens to undermine the position of the house as an important element of the architectural heritage of Johnstown. The survival of a collection of outbuildings enhances the group and setting values of the site in the landscape.





