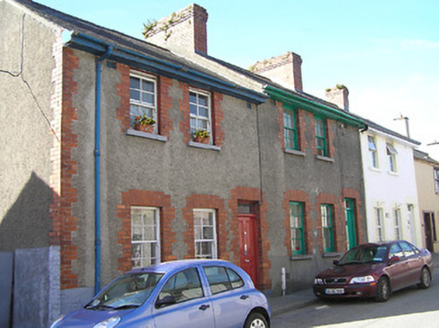Survey Data
Reg No
12006032
Rating
Regional
Categories of Special Interest
Architectural
Original Use
House
In Use As
House
Date
1910 - 1915
Coordinates
251221, 155912
Date Recorded
27/07/2004
Date Updated
--/--/--
Description
Terraced three-bay two-storey house, built 1912. One of a group of three. Pitched slate roof with clay ridge tiles, red brick English Garden Wall bond chimney stacks, and cast-iron rainwater goods on timber eaves. Unpainted roughcast walls. Square-headed window openings with cut-limestone sills, red brick block-and-start surrounds, and four-over-four timber sash windows. Square-headed door opening with cut-limestone step, red brick block-and-start surround, and timber panelled door having overlight. Road fronted with concrete footpath to front.
Appraisal
A pleasant modest-scale house built as one of a group of three identical units (including 12006031/KK-4766-10-31) forming an appealing assemblage in the streetscape of Maudlin Street as identified by the distinctive glazing patterns to the window openings together with the red brick dressings introducing an element of polychromy to the site. The retention of the original fabric throughout maintains the integrity of the group, thereby having a positive impact on the character of the street scene.

