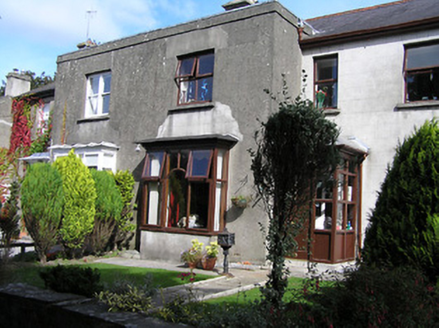Survey Data
Reg No
12006026
Rating
Regional
Categories of Special Interest
Architectural
Original Use
House
In Use As
House
Date
1900 - 1905
Coordinates
251423, 155968
Date Recorded
27/07/2004
Date Updated
--/--/--
Description
Semi-detached three-bay two-storey house, built 1903, with single-bay two-storey projecting end bay to left having box bay window. Extensively renovated with replacement single-bay single-storey advanced glazed porch added. One of a pair. Hipped (shared) slate roof (behind parapet to end bay) with terracotta ridge tiles, rendered chimney stacks, and cast-iron rainwater goods on timber eaves. Unpainted replacement cement rendered, ruled and lined walls retaining unpainted rendered, ruled and lined section to end bay having raised band to parapet with lined coping. Square-headed window openings (originally in bipartite arrangement to first floor end bay; in quasi-Venetian arrangement to box bay window having round-headed central opening) with stone sills, and replacement timber casement windows having fixed-pane fittings to box bay window with casement overlights. Square-headed openings to porch with timber panelled door having fixed-pane sidelights on panelled riser. Set back from road in own grounds.
Appraisal
An attractive modest-scale house built as one of a pair (with 12006027/KK-4766-10-27) identified in the street scene by the inventive features enhancing the architectural design value of the composition including an elegant Classically-derived Venetian-style opening reminiscent of an arrangement associated with contemporary houses developed in the Newtown suburb of nearby County Waterford (see Holmacre (House) and Gortmore (House) in NIAH Waterford County Survey 2003). Despite extensive renovation works including the replacement of much of the original fabric leading to the erosion of some of the character of the site the retention of the original composition qualities maintains the integrity of the assemblage in the streetscape.

