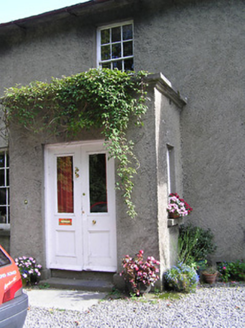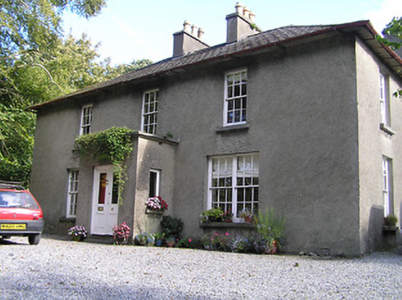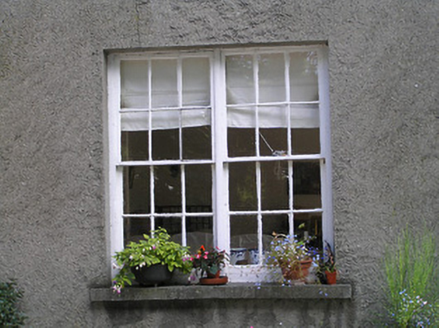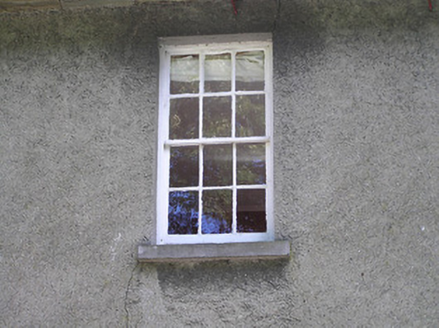Survey Data
Reg No
12006015
Rating
Regional
Categories of Special Interest
Architectural
Previous Name
Belleview Cottage
Original Use
House
In Use As
House
Date
1815 - 1835
Coordinates
251373, 156000
Date Recorded
27/07/2004
Date Updated
--/--/--
Description
Detached three-bay two-storey house, c.1825, possibly over basement with two-bay two-storey side elevations. Renovated, c.1925, with single-bay single-storey flat-roofed projecting porch added to centre ground floor. Hipped slate roof with clay ridge tiles, rendered chimney stacks, slightly sproketed eaves, and cast-iron rainwater goods on overhanging eaves having iron brackets. Flat roof to porch not visible behind parapet. Unpainted fine roughcast walls with rendered coping to parapet to porch. Square-headed window openings (in bipartite arrangement to outer bays to ground floor) with cut-stone sills, and six-over-six timber sash windows. Square-headed door opening with cut-limestone step, and glazed timber panelled double doors. Interior with timber panelled shutters to window openings. Set back from road in own grounds with gravel forecourt, landscaped grounds to site having random rubble stone boundary wall with cut-limestone piers, and iron double gates. (ii) Attached single-bay single-storey gable-fronted outbuilding with half-attic, c.1825, to north-east with single-bay single-storey lean-to projecting bay to ground floor. Pitched (gable-fronted) slate roof (lean-to to projecting bay) with clay ridge tiles, and cast-iron rainwater goods. Remains of unpainted roughcast lime rendered walls over random rubble stone construction (limewashed lime rendered walls to projecting bay). Square-headed window openings with no sills, timber lintels, and remains of timber fittings.
Appraisal
An elegantly-appointed middle-size house representing an important element of the early nineteenth-century development of the suburbs of Kilkenny City. Adopting attributes lingering from the Regency period the architectural design value of the composition is enlivened by features including Classically-derived proportions, the bipartite arrangement to some openings, the graceful profile of the slightly-swept overhanging roof, and so on. Having been well maintained substantial quantities of the historic fabric remain in place both to the exterior and to the interior while an early outbuilding of somewhat rustic, almost-vernacular quality enhances the group and setting values of the site.







