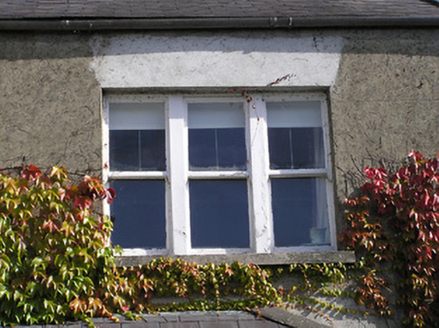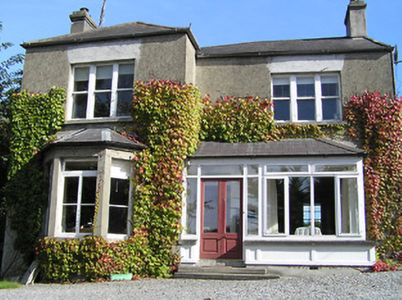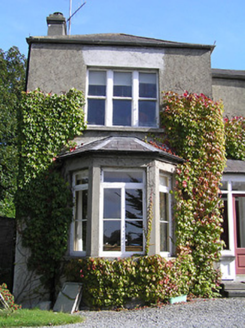Survey Data
Reg No
12006010
Rating
Regional
Categories of Special Interest
Architectural
Original Use
House
In Use As
House
Date
1905 - 1910
Coordinates
251400, 155982
Date Recorded
27/07/2004
Date Updated
--/--/--
Description
Detached two-bay two-storey house, built 1907, with single-bay single-storey advanced glazed porch continuing into box bay window to right ground floor, and single-bay two-storey advanced end bay to left having canted bay window to ground floor. Part refenestrated. Pitched slate roof on an L-shaped plan (hipped to end bay; pitched and hipped to porch/bay window) with clay ridge tiles, rendered chimney stack, rendered coping, and cast-iron rainwater goods on rendered eaves. Part ivy-clad unpainted rendered, ruled and lined walls. Square-headed window openings (including to bay windows; in tripartite arrangement to first floor) with cut-stone sills, one-over-one timber sash windows having timber casement windows to canted bay window (incorporating overlight to central opening), replacement fixed-pane (two-light) fitting to box bay window on panelled riser having casement sidelights, and overlights. Square-headed openings to porch with two cut-stone steps, glazed timber panelled double doors having sidelights, and overlight. Set back from road in own grounds with gravel forecourt.
Appraisal
A well-appointed middle-size house forming an important element of the continued development of the suburbs of Kilkenny City in the early twentieth century: it is reputed that the house was constructed as a residence for the developer responsible for all of the houses occupying the elevated site off Dublin Road (including 12006022 - 7/KK-4766-10-22 - 7). Exhibiting pleasing attributes particular attention to the combination of a variety of window types contributes significantly to the architectural design value of the composition while the retention of substantial quantities of the historic fabric maintains the character of the site in the streetscape.





