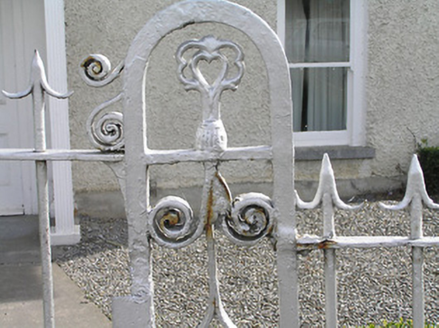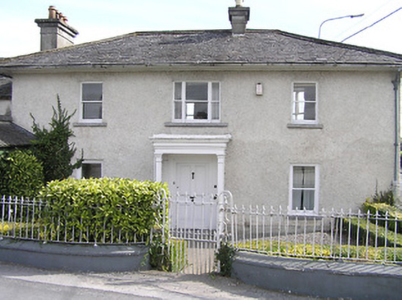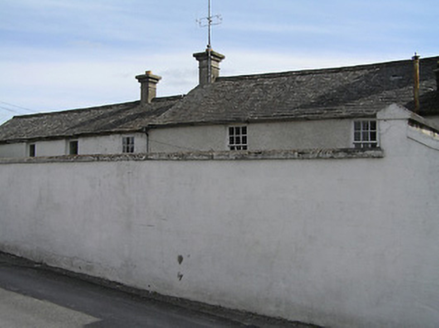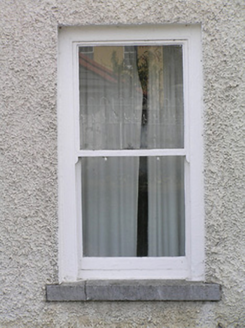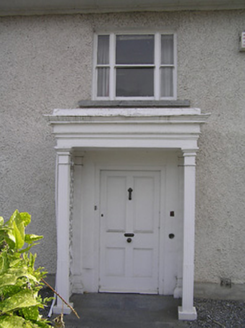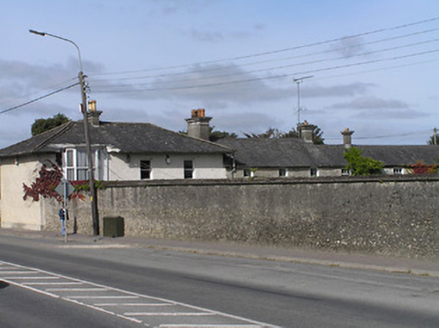Survey Data
Reg No
12006004
Rating
Regional
Categories of Special Interest
Architectural, Historical, Social
Previous Name
Lacken Cottage
Original Use
House
In Use As
House
Date
1790 - 1810
Coordinates
251712, 155831
Date Recorded
27/07/2004
Date Updated
--/--/--
Description
Detached three-bay two-storey over basement house, c.1800, on a corner site with two-bay two-storey recessed lower wing to left probably incorporating fabric of earlier house, c.1750. Extensively renovated and extended, c.1900, comprising three-bay two-storey lower wing to left probably incorporating fabric of earlier range, c.1725, with two-storey shallow canted bay window added to rear (east) elevation. Hipped slate roof to main block with pitched slate roofs to wings having clay ridge tiles, rendered chimney stacks, overhanging eaves to main block, and cast-iron rainwater goods on rendered eaves. Roughcast walls with lime rendered walls to lower wing over random rubble stone construction. Square-headed window openings (in tripartite arrangement to centre first floor main block) with cut-limestone sills, and replacement one-over-one timber sash windows, c.1900, retaining some six-over-six (ground floor) and three-over-six (first floor) timber sash windows to wings. Square-headed door opening under advanced open timber doorcase with fluted posts having responsive pilasters supporting entablature, frieze, moulded cornice having blocking course, recessed surround to door opening, and timber panelled door. Interior with timber panelled shutters to window openings. Set in own grounds on a corner site with forecourt having iron railings on painted rendered plinth, open work iron piers having iron gate, painted rendered, ruled and lined boundary wall, and side (south) elevation fronting on to road.
Appraisal
A pleasantly-appointed middle-size house expressing a prolonged period of evolution in the protracted massing of the composition: elegant features in the main block including Classically-derived proportions, a finely-detailed porch, overhanging eaves, and so on all exemplify the Regency period while the sparse appearance of the wings suggests the presence of earlier fabric possibly including a range of outbuildings. Subsequently well maintained the house presents an early aspect with the essential composition attributes prevailing together with substantial quantities of the historic fabric both to the exterior and to the interior, thereby making a positive impression on the character of the streetscape. The house remains of additional importance for the historic connections with the Blake family.
