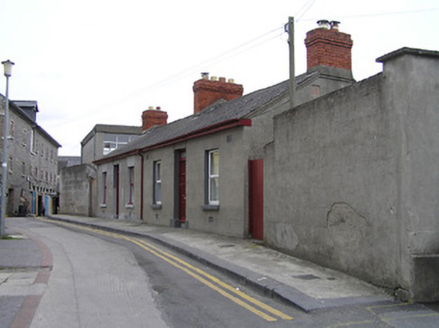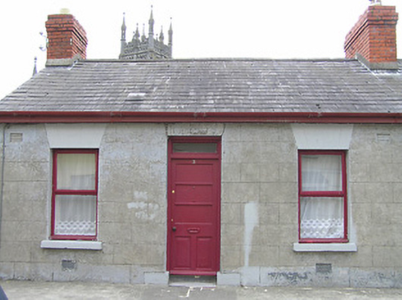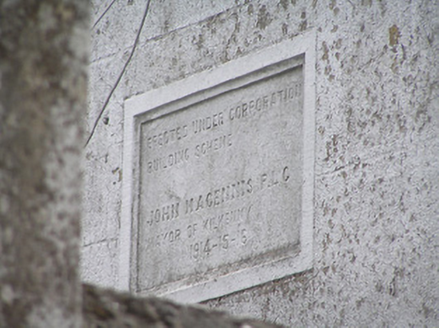Survey Data
Reg No
12005026
Rating
Regional
Categories of Special Interest
Architectural, Social
Original Use
House
In Use As
House
Date
1915 - 1920
Coordinates
250381, 156000
Date Recorded
07/07/2004
Date Updated
--/--/--
Description
Semi-detached three-bay single-storey local authority house, built 1916. Refenestrated. One of a pair. Pitched (shared) slate roof with clay ridge tiles, red brick Running bond chimney stacks, and cast-iron rainwater goods on timber eaves. Unpainted rendered, ruled and lined walls with cut-limestone date stone/plaque. Square-headed window openings with cut-stone sills, and replacement timber casement windows. Square-headed door opening with glazed timber panelled door having overlight. Road fronted with concrete footpath to front.
Appraisal
A well-proportioned small-scale house built as one of a pair (with 12005025/KK-4766-08-25) representing a small-scale local authority-sponsored housing project in the locality. The retention of the original form and massing maintains the integrity of the assemblage in the streetscape: however, the replacement fittings to the window openings have not had a beneficial impact on the external expression of the composition.





