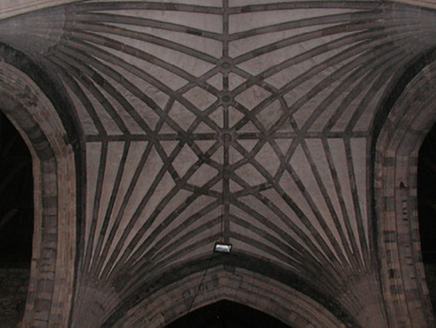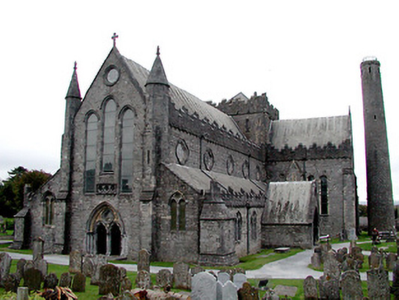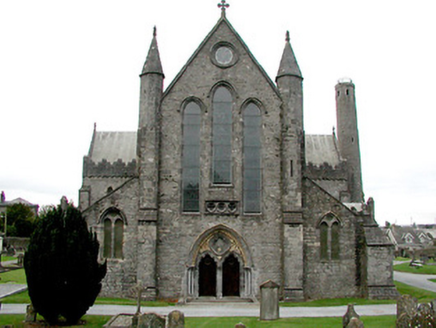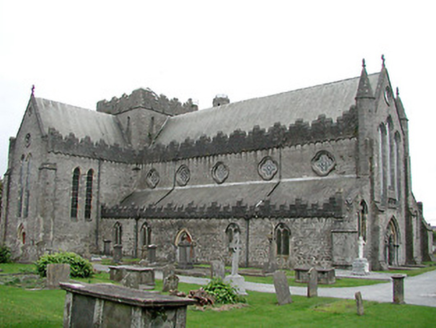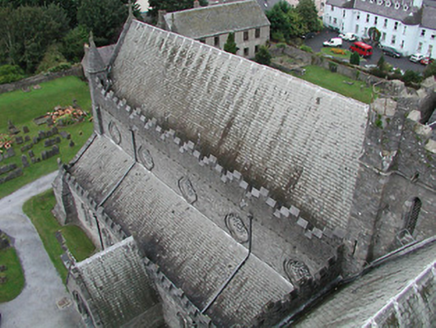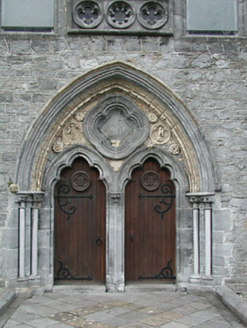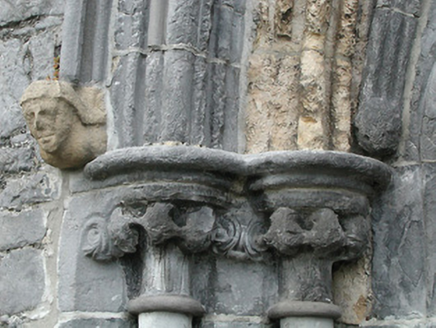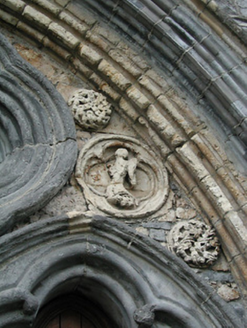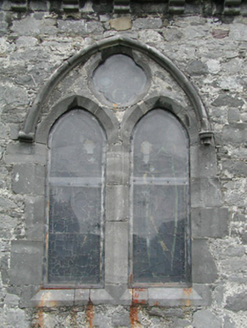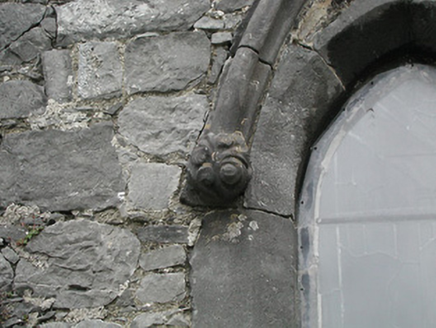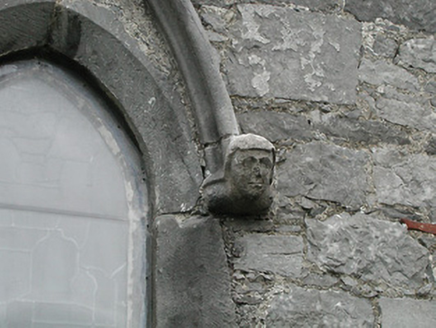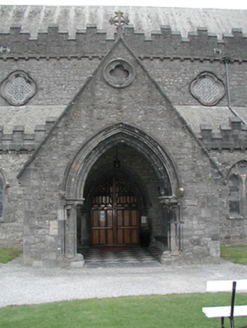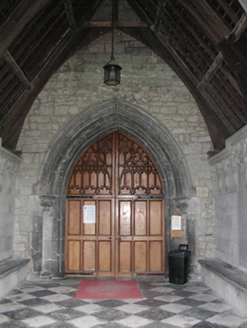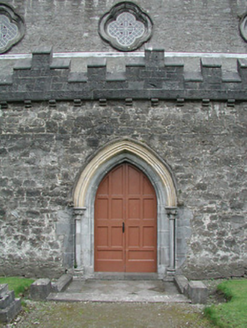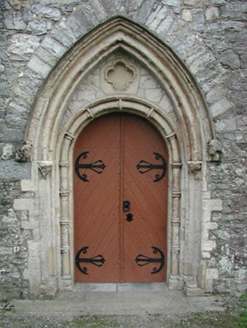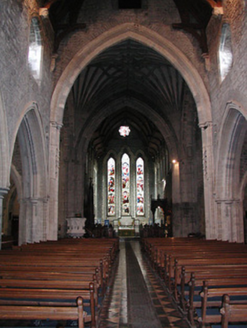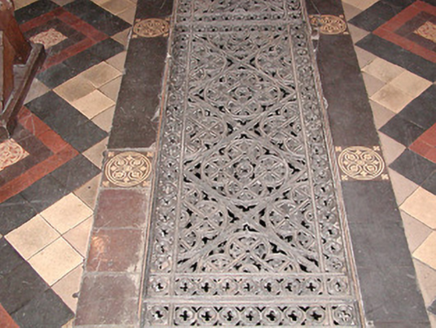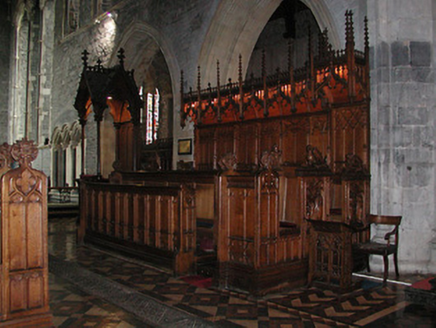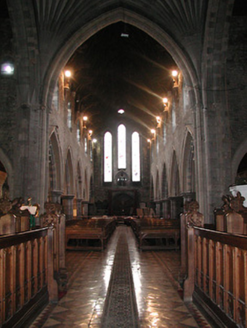Survey Data
Reg No
12005018
Rating
National
Categories of Special Interest
Archaeological, Architectural, Artistic, Historical, Social, Technical
Original Use
Cathedral
In Use As
Cathedral
Date
1200 - 1290
Coordinates
250304, 156379
Date Recorded
07/07/2004
Date Updated
--/--/--
Description
Detached eight-bay single- and two-storey Church of Ireland cathedral, begun 1203, on a cruciform plan comprising five-bay double-height nave with five-bay single-storey lean-to aisles to north and to south having single-bay single-storey gabled projecting open porch to south, single-bay (two-bay deep) double-height transepts to north and to south, and two-bay double-height chancel to east having single-bay double-height lower flanking chapels. Completed, pre-1285, with single-bay double-height lady chapel added to transept to south. Renovated, 1354, with single-bay single-stage squat tower to crossing reconstructed on a square plan. In ruins, c.1650-pre-1756. Restored, pre-1776. Restored, 1844-77. Pitched slate roofs behind parapets (lean-to to aisles having gable to porch to south; pyramidal roof to tower) with clay ridge tiles, cut-limestone coping to gables having cross finials to apexes, and cast-iron rainwater goods. Random rubble stone walls with squared rubble stone dressings including full-height engaged octagonal corner turrets to west on buttress piers having polygonal conical roofs with finials to apexes, advanced corner piers to remainder having cut-stone chamfered coping, and Irish battlemented advanced parapets on corbels. Paired pointed-arch window openings to aisles with quatrefoils over having cut-limestone surrounds with chamfered reveals, hood mouldings over, and fixed-pane fittings having leaded stained glass panels. Quatrefoil window openings to nave forming clere-storey with cut-limestone surrounds having moulded reveals, and fixed-pane fittings having leaded stained glass panels. Pointed-arch window openings to remainder (in tripartite arrangement to east and to west having octafoils over to gables; paired to transepts) with cut-limestone surrounds having chamfered reveals, hood mouldings over, and fixed-pane fittings having leaded stained glass panels. Pointed-arch window openings to lady chapel (in tripartite arrangement to south; in bipartite arrangement to east having quatrefoils over) with cut-limestone sill course, cut-limestone surrounds having chamfered reveals, hood mouldings over, squared limestone voussoirs to south forming pointed-arch relieving arches, and fixed-pane fittings having leaded stained glass panels. Lancet window openings to tower with cut-stone surrounds having chamfered reveals, and fixed-pane fittings having lattice glazing. Paired cinquefoil-headed door openings to west in pointed-arch recess with cut-limestone surround having rebated reveals with engaged Corinthian colonettes supporting moulded archivolt having hood moulding over, moulded surrounds to door openings having shared colonette mullion, tongue-and-groove timber panelled double doors, and decorative overpanel incorporating quatrefoil in carved limestone surround. Pointed-arch opening to open porch with moulded cut-limestone reveals supporting archivolt having hood moulding over. Pointed-arch door opening into cathedral with carved limestone doorcase having moulded reveals, moulded archivolt, and timber panelled double doors having wrought iron hinges. Pointed-arch door opening to aisle to north with cut-limestone surround having Corinthian colonettes supporting archivolt, chamfered reveals, hood moulding over, and timber panelled double doors. Pointed-arch door opening to transept to north with carved sandstone doorcase having moulded archivolt, hood moulding supporting squared limestone voussoirs, moulded reveals, diagonal tongue-and-groove timber panelled double doors having wrought iron hinges, and overpanel with quatrefoil. Full-height interior open into roof with clay tiling to floors having decorative cast-iron grilles, pointed-arch arcades to aisles on columns having colonettes supporting moulded reveals featuring archivolts, exposed timber roof construction on cut-stone corbels, pointed arches to crossing on clustered colonettes having groin vaulted ceiling with cut-limestone ribs, and decorative Gothic-style timber panelled choir fittings to chancel. Set back from road in own grounds on an elevated site.
Appraisal
An imposing large-scale cathedral of national significance forming an important landmark in the townscape of Kilkenny: positioned on an elevated site the cathedral is highly visible from many vantage points in the locality. Having origins in a medieval chapel founded by Saint Canice (515/6-600) in the sixth century the present edifice established by Hugh de Rous (fl. 1202-18) incorporating later elements introduced during a mid to late eighteenth-century restoration completed by Saunderson Miller (1716-80) together with a nineteenth-century renovation programme completed by Richard Langrishe (1834-1922) under the direction of Dean Charles Vignoles (1789-1877) or Bishop James Thomas O'Brien (1792-1874) to designs initially prepared by Sir Thomas Newenham Deane (1827-99) continues a long-standing occupation of the site, thereby representing one of the most significant artefacts of the archaeological heritage of the county. Although the initial impact of the composition is one of heavy fortification the external expression of the cathedral is enlivened by fine cut-stone dressings displaying very high quality stone masonry including embellishments attributed to the "Gowran Master" (fl. 1260): meanwhile, the carved detailing to a collection of doorcases is especially noteworthy. A lofty interior exhibits a host of features and fittings of artistic design significance displaying high quality craftsmanship including choir stalls by Michael J. Buckley (d. 1950); an altar (1922) executed by Gabriel Leward (fl. 1922) to designs by Sir Reginald Bloomfield (1856-1942); the tomb of James Wandesford (Wandesforde) (1770-1838), first Marquis of Ormonde by T. Denham (n. d.); the effigies of John Wandesford (1808-34), second Marquis of Ormonde and Frances Jane Paget (1828-1903), his wife by Edward Richardson (1812-69); stained glass panels by Sarah Purser (1848-1943), Ethel Rhind (1878-1952), Alfred Ernest Child (1878-1939), the Bainbridge Window (1877) executed by the Saunders (fl. 1877) and Lonsdale (fl. 1877) Studio to designs prepared by William Burgess (1827-81); the Holland and Holt Studio; and Franz Mayer (1848-1926) of Munich; meanwhile a complex roof construction of technical or engineering significance boasts carved accents by Charles William Harrison (1835-1903).
