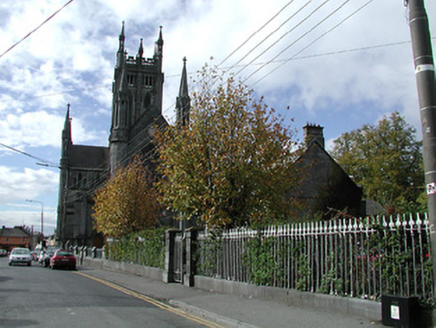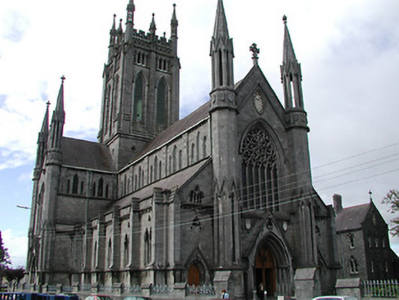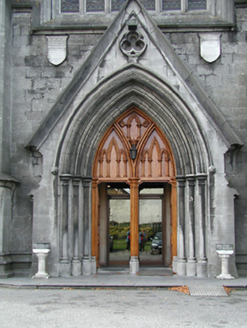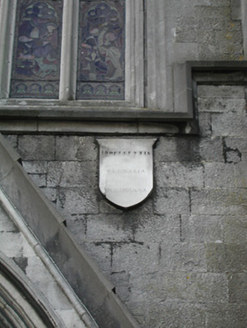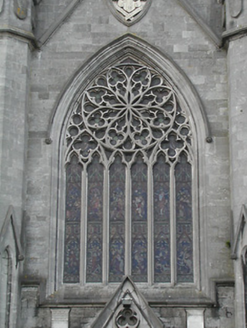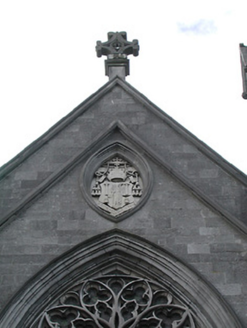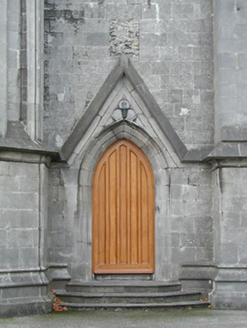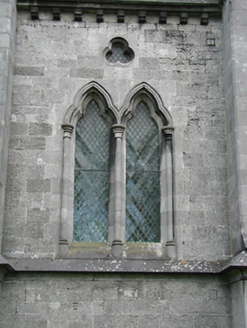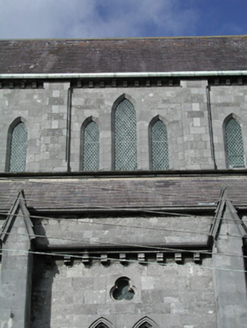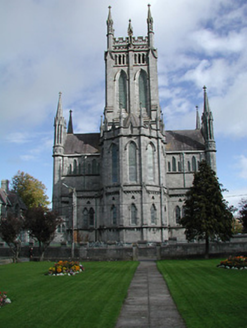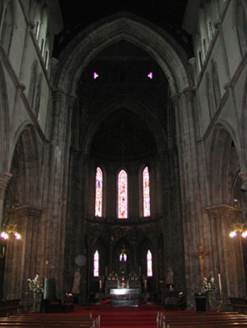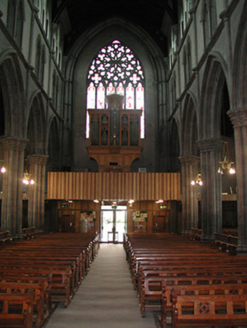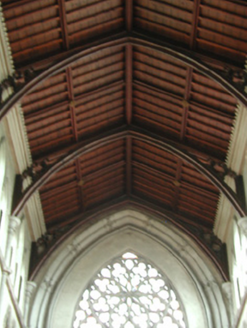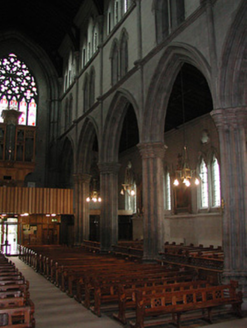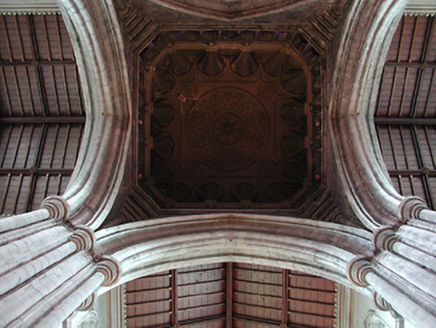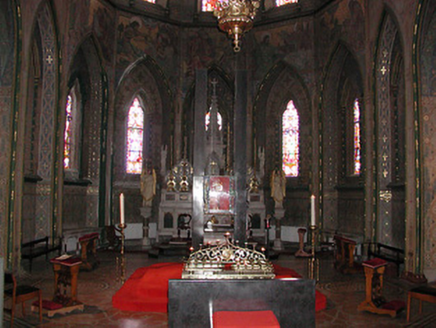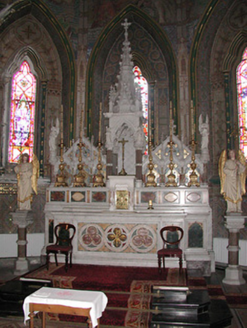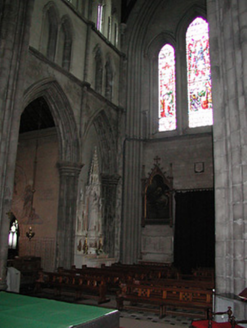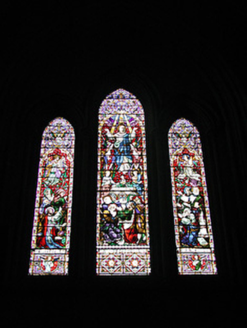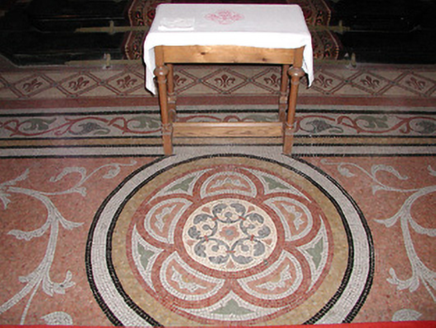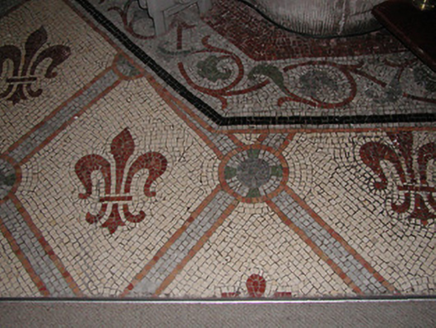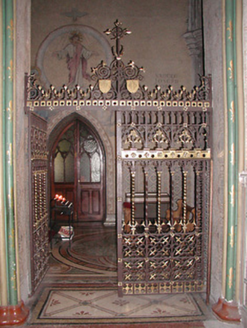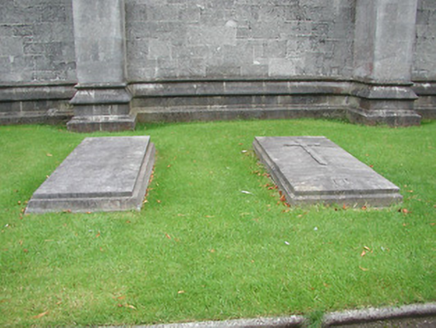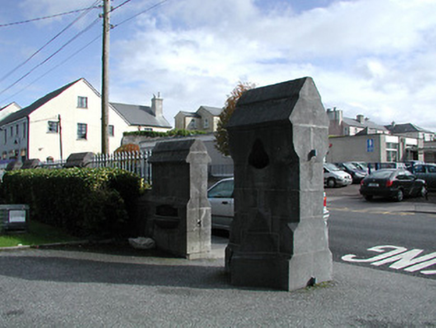Survey Data
Reg No
12005002
Rating
National
Categories of Special Interest
Architectural, Artistic, Historical, Social, Technical
Original Use
Cathedral
In Use As
Cathedral
Date
1840 - 1860
Coordinates
250329, 155907
Date Recorded
07/07/2004
Date Updated
--/--/--
Description
Detached eight-bay single- and two-storey Early English Gothic-style Catholic cathedral, built 1843-57, on a cruciform plan on a corner site comprising five-bay double-height nave with five-bay single-storey lean-to side aisles to north and to south, single-bay (two-bay deep) double-height transepts to north and to south having single-bay single-stage tower to crossing on a square plan leading to single-bay double-height chancel to west (having single-bay single-storey flanking chapels) continuing into single-bay double-height apse on a half-octagonal plan. Pitched slate roofs on a cruciform plan (continuing into half-octagonal section to apse; lean-to to side aisles behind parapets) with clay ridge tiles, moulded cut-limestone coping to gables having cross finial to apexes, and cast-iron rainwater goods on cut-limestone eaves having consoles. Roof to tower not visible behind parapet. Tooled limestone ashlar walls with cut-limestone dressings including engaged octagonal corner turrets having panelled section between moulded courses supporting gabled open stages (having lancet openings with chamfered reveals) continuing into polygonal spirelets having finials to apexes, gabled buttresses to aisles on profiled course continuing through parapet on moulded stringcourse having consoles supporting moulded coping, decorative heraldic panel to apex to east with moulded surround, and moulded stringcourse to tower supporting gabled stepped buttresses (clasping to corners) rising above guilloche frieze as octagonal corner finials flanking open work battlemented parapet having gabled open stages continuing into polygonal spirelets having finials to apexes. Paired trefoil-headed window openings to aisles (having trefoil window openings over) on cut-limestone sill course with cut-limestone surrounds having colonette reveals, mullions, and fixed-pane fittings having diamond-leaded panels. Pointed-arch window openings in tripartite arrangement to nave (forming clere-storey) and to transepts with cut-limestone surrounds having chamfered reveals, fixed-pane fittings having diamond-leaded panels, and limestone ashlar intermediary piers having chamfered reveals. Pointed-arch window opening to east with moulded sill, moulded reveals having hood moulding over, mullions and tracery forming six-part trefoil-headed arrangement having quatrefoils supporting rose window to arch, and fixed-pane fittings having leaded stained glass panels. Pointed-arch window openings to apse on cut-limestone sill course with chamfered surrounds, hood mouldings over, and fixed-pane fittings having leaded stained glass panels. Paired pointed-arch window openings to tower with chamfered reveals having hood mouldings over, fixed-pane fittings, and grouped (four-part arrangement) pointed-arch openings over each window on sill course having hood mouldings (fittings not discerned). Paired shouldered square-headed door openings to west in pointed-arch recess in gabled advanced doorcase having profiled buttresses, rebated reveals having colonettes supporting moulded archivolt, hood moulding over, reeded engaged columnar mullion, timber panelled doors having Gothic-style overpanels, trefoil panel, and moulded cut-stone coping to gable. Pointed-arch door openings to side aisles in gabled surrounds with three cut-limestone steps, moulded reveals, and timber panelled doors. Pointed-arch door openings to transepts in gabled advanced doorcases with three cut-limestone steps, rebated reveals having colonettes supporting moulded archivolt, timber panelled door, trefoil panel, and cut-stone coping to gable. Full-height interior open into roof, completed 1865, with timber pews, pointed-arch arcade to side aisles on columns with clustered colonettes having moulded capitals supporting archivolts, moulded stringcourse supporting paired trefoil-headed panelled stage (colonette reveals with mullions supporting moulded archivolts), moulded cornice to clere-storey, open work roof construction on cut-stone corbels, full-height pointed arches to crossing on paired colonettes supporting moulded archivolt, flat timber ceiling having trompe l'oeil panel, mosaic-tiled walls to chancel and to apse having Gothic-style reredos, and mosaic-tiled floors to chapels having Gothic-style altars. Set in own grounds on a corner site with pair of limestone ashlar piers having cut-limestone capping (double gates and flanking pedestrian gates now missing), and limestone ashlar wall to perimeter of site having chamfered coping supporting iron railings between limestone ashlar piers.
Appraisal
An impressive large-scale cathedral of national significance built for Bishop William Kinsella (1793-1845) and Bishop Edward Walsh (fl. 1846-72) to designs prepared by William Deane Butler (c.1794-1857) possibly reworking an earlier (1836) submission by John Shaw (fl. 1820-42) using Gloucester Cathedral (begun 1089) as a source of inspiration. Exhibiting expert stone masonry throughout the various cut-limestone accents identify the elaborate Early English Gothic theme enhancing the architectural design value of the composition: a number of features recurring in further churches of similar vintage across County Kilkenny attest to Deane's position as resident architect for the Diocese of Ossory (see Catholic Church of the Immaculate Conception (1836-43), Castlecomer (12301039/KK-05-01-39); Saint Patrick’s Catholic Church (1842), Ballyragget (12303013/KK-10-03-13); and Catholic Church of Saint Lachtain and Saint Nicholas (1844), Freshford (12305004/KK-13-05-04)). Notwithstanding some alteration works in the late twentieth century including a programme following the Second Vatican Council (1963-5) the original interior scheme completed by the firm of Earley and Powell survives substantially intact combining features of artistic design significance displaying high quality craftsmanship by artists as diverse as Nathaniel Westlake (n. d.), the firm of Burke of London, James Pearse (1839-1900) (father of Patrick Pearse (1879-1916)), Edward Delaney (b. 1930), and so on: meanwhile elegantly-composed arcades together with an exposed roof construction highlight the technical or engineering significance of the site. Occupying an important corner site the cathedral makes a strong visual impression in the streetscape of James's Street and James's Green while the stout tower punctuating the skyline produces a highly identifiable landmark in the locality.
