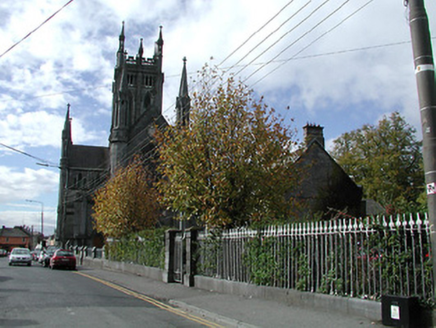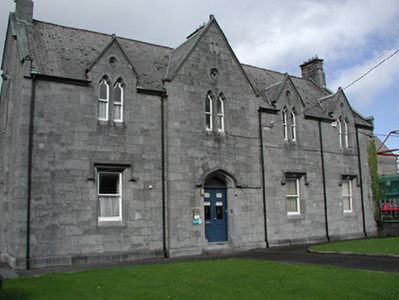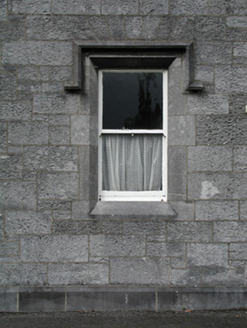Survey Data
Reg No
12005001
Rating
Regional
Categories of Special Interest
Architectural, Historical, Social
Original Use
Presbytery/parochial/curate's house
In Use As
Office
Date
1860 - 1865
Coordinates
250373, 155939
Date Recorded
07/07/2004
Date Updated
--/--/--
Description
Detached four-bay two-storey Tudor Revival presbytery, dated 1861, with single-bay two-storey gabled advanced entrance bay, and single-bay two-storey side elevations having single-bay two-storey gabled breakfronts. Reroofed, c.1975. Now in use as offices. Pitched roof (gabled to entrance bay; gablets to window openings to first floor in form of half-dormer attic) with replacement artificial slate, c.1975, clay ridge tiles, limestone ashlar chimney stacks, cut-limestone coping to gables, and cast-iron rainwater goods on cut-limestone eaves. Broken coursed tooled cut-limestone walls with quatrefoil apertures to gables in roundels having cut-limestone surrounds, and cut-limestone plaque to gable to entrance bay. Square-headed window openings to ground floor (paired to ground floor side elevations as blind openings with cut-stone date stones/plaques) with paired trefoil-headed window openings to first floor having cut-limestone surrounds with chamfered reveals, hood mouldings over to ground floor, and one-over-one timber sash windows. Tudor-headed door opening with cut-limestone step, cut-limestone block-and-start surround having chamfered reveals, hood moulding over supporting cut-limestone voussoirs, and glazed timber panelled double doors having overlight. Set back from road in shared grounds with sections of iron railings to perimeter of site on limestone ashlar plinth having cast-iron finials, rusticated limestone ashlar piers, and iron double gates.
Appraisal
Built to designs prepared by William Hague (1840-1900) a well-appointed middle-size presbytery exhibits an austere appearance on account of the sombre palette inherent in the construction in locally-sourced limestone together with the presence of only minimal superfluous ornamentation: displaying expert stone masonry tooled detailing together with cut-stone surrounds to the openings represent the only overt concessions enhancing the architectural design value of the composition. Although now serving an alternative purpose having been well maintained the house presents an early aspect, thereby contributing significantly to the group and setting values of the grounds attendant to Saint Mary's Catholic Cathedral.





