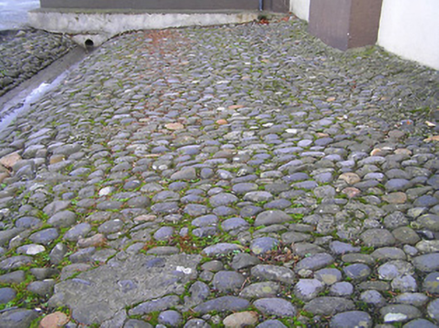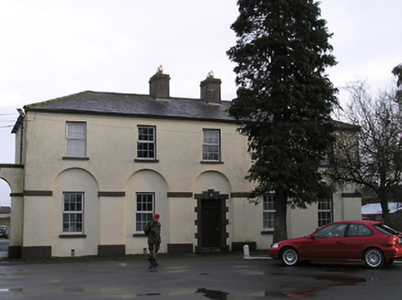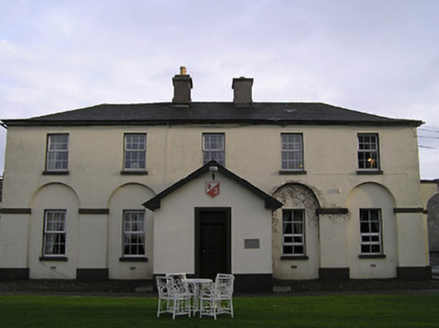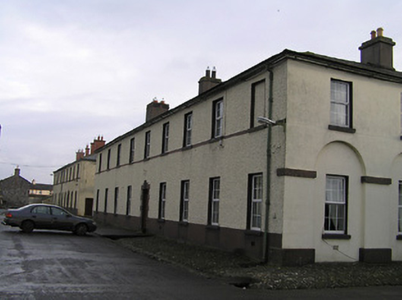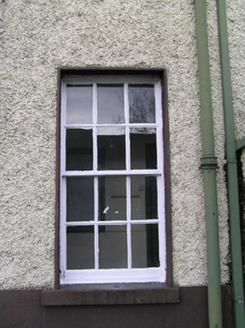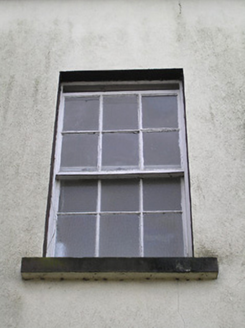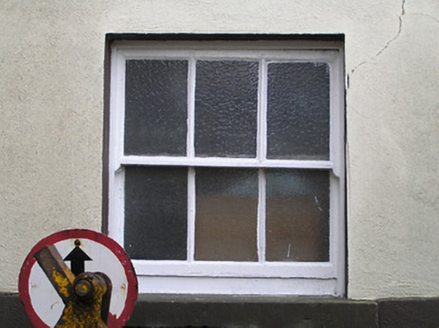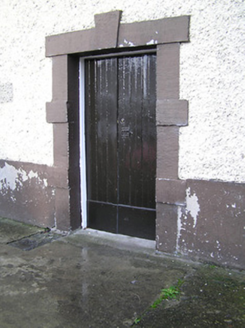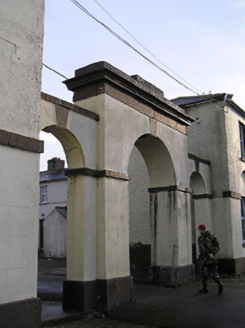Survey Data
Reg No
12004018
Rating
Regional
Categories of Special Interest
Architectural, Historical, Social
Previous Name
Kilkenny Military Barracks
Original Use
Barracks
In Use As
Barracks
Date
1800 - 1805
Coordinates
251104, 156517
Date Recorded
27/07/2004
Date Updated
--/--/--
Description
Group of three detached five-bay two-storey buildings, built 1803, on L-shaped plans about a shared courtyard with nine-bay two-storey returns. Individually renovated. Hipped slate roofs on L-shaped plans with clay ridge tiles, red brick Running bond and rendered chimney stacks, slightly sproketed swept eaves, and cast-iron rainwater goods on rendered eaves. Painted rendered, ruled and lined walls to front (south-west) elevations on cut-conglomerate stone plinth with rendered stringcourse to ground floor, and painted roughcast walls to remainder having rendered stringcourse to first floor. Square-headed window openings (in round-headed recesses to ground floor front (south-west) elevations) with cut-limestone sills, and replacement uPVC casement windows retaining six-over-six timber sash windows throughout. Square-headed door openings with cut-limestone steps, painted cut-stone block-and-start surrounds having double keystones, and timber panelled doors having overlights. Set back from road in grounds shared with James Stephens (Kilkenny City) Military Barracks about a shared courtyard with painted rendered linking gate screens (comprising round-headed carriageway with round-headed recessed lower flanking openings forming 'Triumphal' tripartite arrangement with rendered stringcourses to spring of arches, rendered keystones, frieze to centre supporting carved cornice having blocking course with raised central panel, and rendered coping to flanking openings), and sections of stone cobbling.
Appraisal
Incorporating a formal configuration around a shared courtyard a collection of middle-size buildings contributes significantly to the group and setting values of the James Stephens (Kilkenny City) Military Barracks complex. Attributes including the Classically-derived proportions, the sparse detailing limited primarily to the Wyatt-influenced doorcases, and so on, all serve to highlight a cohesive stylistic identity predominant throughout the grounds. However, while the original composition attributes survive largely intact the external expression of each range has not benefited from the insertion of inappropriate replacement fittings to most of the openings.
