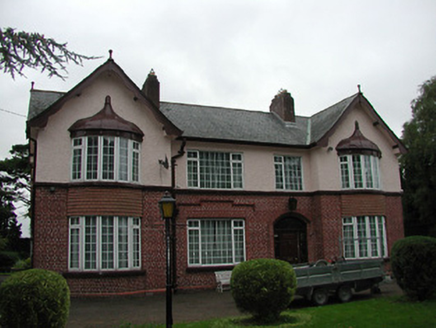Survey Data
Reg No
12003019
Rating
Regional
Categories of Special Interest
Architectural
Original Use
House
In Use As
House
Date
1935 - 1940
Coordinates
250230, 156745
Date Recorded
27/07/2004
Date Updated
--/--/--
Description
Detached four-bay two-storey Edwardian Revival house, built 1936, with single-bay two-storey gabled advanced end bays having two-storey shallow bowed bay windows. Refenestrated. Now also in use as offices. Pitched artificial slate roofs (gabled to end bays) with terracotta ridge tiles, red brick Running bond chimney stacks, decorative timber bargeboards to gables having finials to apexes, sproketed eaves, and cast-iron rainwater goods on overhanging eaves having decorative clasps. Red brick English Garden Wall bond walls to ground floor with rendered stringcourse over, and painted roughcast walls to first floor. Square-headed window openings (including to shallow bow bay windows on clay tiled panel to first floor having frieze over with consoles supporting painted iron-clad ogee dome having finial to apex) with concrete sills, red brick voussoirs to ground floor (some having terracotta hood mouldings over), and replacement uPVC casement windows. Segmental-headed door opening with red brick surround, moulded reveals, replacement timber panelled door having sidelights on panelled risers, and overlight. Round-headed door opening to side (north-west) elevation in round-headed open internal porch with glazed timber panelled door having overlight. Set back from road in own grounds with landscaped grounds to site having painted roughcast walls with red brick coping, and red brick Running bond piers having replacement timber boarded double gates.
Appraisal
A middle-size house built to designs prepared by the O'Malley Architectural practice of Limerick accommodating residential and offices spaces in a wholly integrated design. Exemplifying the Edwardian Revival style the house incorporates distinctive attributes including the combination of a variety of materials in the construction producing a textured polychromatic visual effect, the varied profiles to the openings, the embellished timber accents to the roof, and so on all of which enhance the architectural design value of the composition. While the retention of the original form and massing maintains some of the integrity of the site the inappropriate replacement fittings to the openings have not had a positive impact on the external expression of the house. The house remains of additional importance as evidence of the continued development of the suburbs of Kilkenny in the early to mid twentieth century.

