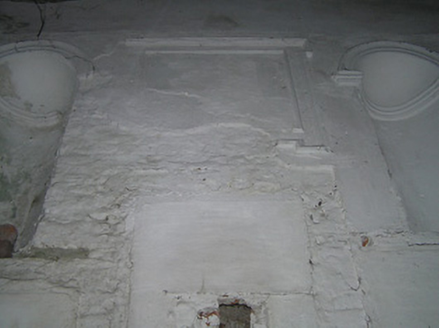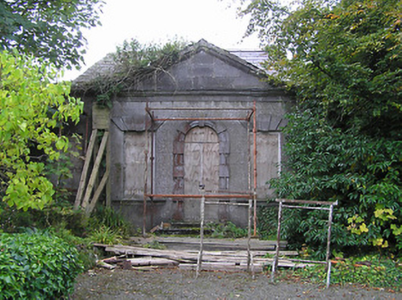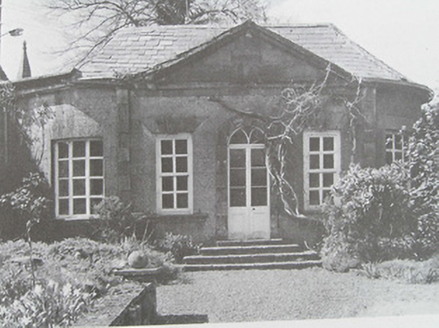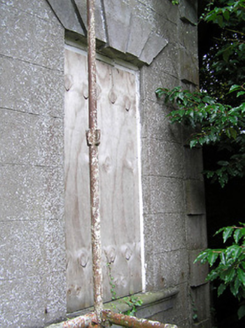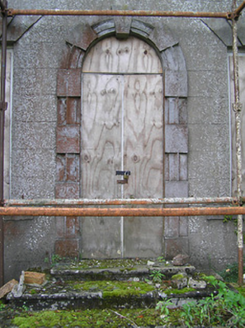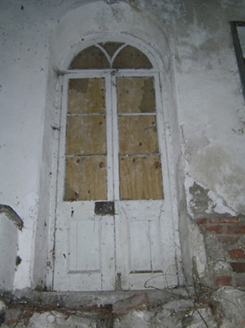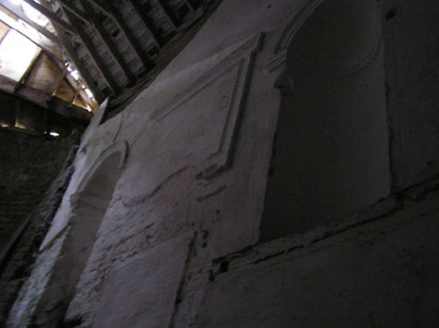Survey Data
Reg No
12003011
Rating
Regional
Categories of Special Interest
Architectural, Artistic
Original Use
Summerhouse
Date
1755 - 1760
Coordinates
250292, 156423
Date Recorded
27/07/2004
Date Updated
--/--/--
Description
Detached three-bay single-storey over basement summerhouse, built 1758, on a bow-ended rectangular plan centred on single-bay single-storey pedimented breakfront. Now disused. Bow-ended hipped slate roof on a T-shaped plan on collared timber construction centred on pitched (gabled) slate roof (breakfront), clay ridge tiles, and rainwater goods not visible on overgrown eaves. Rendered, ruled and lined walls on rendered chamfered plinth with drag edged dragged cut-limestone quoins to corners (breakfront) supporting ogee-detailed pediment; rubble stone wall to rear (west) elevation retaining sections of lime rendered or roughcast surface finish. Round-headed central door opening approached by flight of four lichen-spotted cut-limestone steps, drag edged dragged cut-limestone block-and-start surround centred on keystone framing boarded-up glazed timber panelled double doors having overlight. Square-headed flanking window openings with ogee-detailed cut-limestone sills, and drag edged dragged limestone ashlar voussoirs centred on keystones framing boarded-up four-over-four timber sash windows without horns having part exposed sash boxes. Interior in ruins including (basement): cobbled floor; and (ground floor): pair of round-headed niches centred on cut-granite chimneypiece with remains of plasterwork overmantel. Set in grounds shared with Bishop's Palace.
Appraisal
A summerhouse erected by Bishop Richard Pococke (1704-65) representing an important component of the eighteenth-century built heritage of Kilkenny with the architectural value of the composition, one described (1775) by Bishop William Newcome (1729-80) as 'a summer house of very good size with a fireplace...fit for drinking tea or a glass of wine', confirmed by such attributes as the compact bow-ended plan form centred on a Classically-detailed doorcase not only demonstrating good quality workmanship in a blue-grey limestone supplied by William Colles (1702-70) of Mill Mount (see 12402007), but also showing a simple "V" fanlight; and the pedimented roof. A prolonged period of neglect notwithstanding, the form and massing survive intact together with substantial quantities of the original fabric, both to the exterior and to the interior where sleek plasterwork refinements highlight the artistic potential of a summerhouse making a pleasing visual statement in the shadow of Saint Canice's Cathedral (see 12005018).
