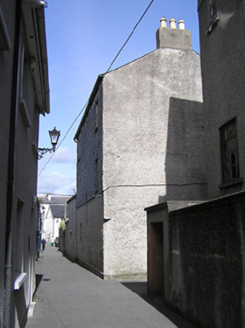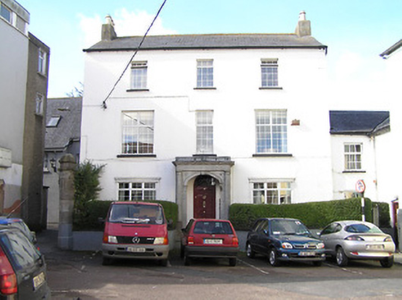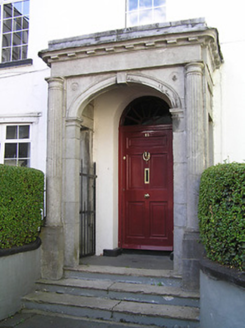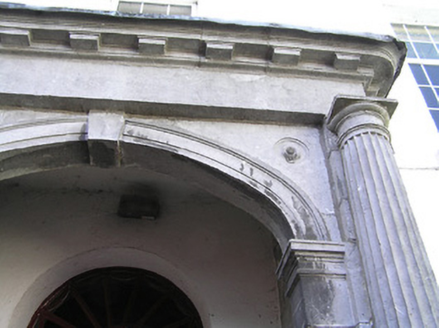Survey Data
Reg No
12001124
Rating
Regional
Categories of Special Interest
Architectural
Original Use
House
In Use As
House
Date
1790 - 1810
Coordinates
250482, 155777
Date Recorded
17/06/2004
Date Updated
--/--/--
Description
Detached three-bay three-storey house, c.1800, with single-bay single-storey flat-roofed advanced open porch to centre ground floor, and two-bay two-storey lower wing to right on an L-shaped plan having single-bay two-storey projecting bay. Refenestrated, pre-1992, with some window openings to ground floor remodelled to accommodate shallow bow bay windows. Pitched roofs (on an L-shaped plan to wing) with replacement artificial slate, pre-1992, clay ridge tiles, rendered chimney stacks, and cast-iron rainwater goods on rendered eaves (on red brick eaves to rear (west) elevation). Painted rendered, ruled and lined walls to front (east) elevation with painted roughcast walls to remainder having slate hanging to rear (west) elevation. Square-headed window openings (originally in bipartite arrangement to ground floor (remodelled, pre-1992, to accommodate shallow canted bay windows) and to first floor) with cut-stone sills, and replacement uPVC casement windows, pre-1992. Round-headed door opening under limestone ashlar advanced open porch on four cut-limestone steps (with engaged fluted columns supporting frieze, modillion cornice, blocking course to parapet, elliptical-headed opening having moulded archivolt with keystone, and iron double gates), and timber panelled door having fanlight. Interior with timber panelled shutters to window openings. Road fronted with painted rendered boundary wall to front having rendered coping terminating in limestone ashlar octagonal pier with paired stringcourses supporting polygonal capping.
Appraisal
An elegantly-appointed substantial house built to designs attributable to William Robertson (1770-1850) forming an impressive landmark terminating the vista down William Street. Varied proportions to the window openings produce an elegantly tiered quality enhancing the architectural design value of the composition while recalling the nearby Methodist manse (12001126/KK-4766-14-126) together with two later (1832) houses in John's Quay (12000225 - 6/KK-4766-09-225 - 6) also attributed to Robertson. Centred on a finely-detailed porch exhibiting high quality stone masonry the external expression of the composition has not benefited from an over zealous renovation programme in the late twentieth century: consequently the survival of some early fabric including sections of slate hanging together with timber joinery to the interior is of particular importance in maintaining some of the historic integrity of the site.







