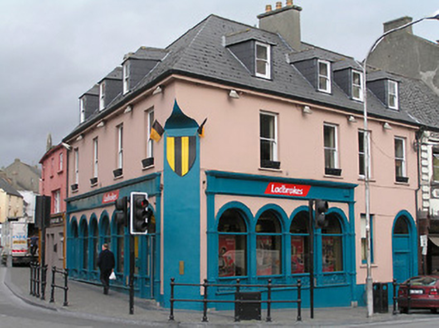Survey Data
Reg No
12001080
Rating
Regional
Categories of Special Interest
Architectural
Original Use
House
In Use As
House
Date
1865 - 1885
Coordinates
250680, 155731
Date Recorded
17/06/2004
Date Updated
--/--/--
Description
Terraced four-bay two-storey house with dormer attic, c.1875, on a corner site with four-bay two-storey side (south) elevation. Extensively renovated with openings to ground floor remodelled to accommodate commercial use. Pitched slate roof on an L-shaped plan (forming hip to corner; hipped to dormer attic windows) with replacement artificial slate, clay ridge tiles, rendered chimney stacks, and replacement uPVC rainwater goods on rendered eaves. Painted replacement rendered walls with ogee-headed chamfer to corner. Square-headed window openings with replacement concrete sills, and replacement one-over-one timber sash windows. Series of round-headed openings to ground floor (some additional) with panelled intermediary panels supporting moulded archivolts, fixed-pane timber windows on decorative panelled risers, glazed timber panelled double doors having overlights, and fascias over having moulded cornices. Round-headed door opening to side (south) elevation with moulded surround, and timber panelled door having overlight. Road fronted on a corner site with concrete brick cobbled footpath to front.
Appraisal
Occupying a prominent corner site traditionally known as Crokers Corner a middle-size house makes an important contribution to the streetscape values of High Street and Rose Inn Street. Despite extensive renovation works that have led to the erosion of much of the historic patina many of the original composition attributes survive intact while replacement fittings alluding to the preceding models maintain some of the integrity of the site.

