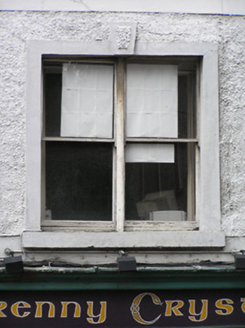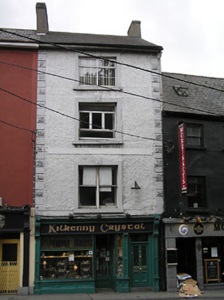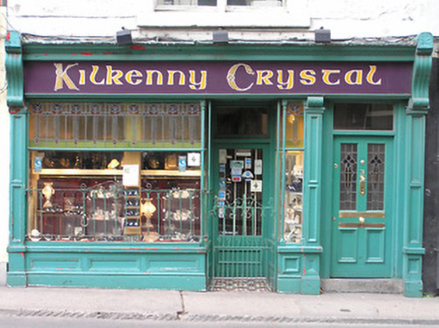Survey Data
Reg No
12001078
Rating
Regional
Categories of Special Interest
Architectural, Artistic
Original Use
House
In Use As
House
Date
1790 - 1810
Coordinates
250687, 155756
Date Recorded
17/06/2004
Date Updated
--/--/--
Description
Terraced single-bay four-storey house with dormer attic, c.1800. Extensively renovated, c.1925, with shopfront inserted to ground floor. Part refenestrated, pre-2001. Part-refenestrated, post-2001. One of a group of three. Pitched (shared) slate roof with clay ridge tiles, rendered (shared) chimney stacks, and replacement uPVC rainwater goods, pre-2001, on slightly overhanging rendered eaves. Painted roughcast wall to front (south) elevation over random rubble limestone construction with rendered channelled piers to ends having vermiculated panels, rendered stringcourse to first floor, exposed random rubble limestone walls to remainder having dressed limestone quoins, and portions of red brick irregular bond construction to gables (following chimneys). Square-headed window openings (in bipartite arrangement to front (south) elevation) with cut-stone sills, rendered surrounds having vermiculated keystones, red brick block-and-start surrounds to side (north) elevation, replacement one-over-one timber sash windows, c.1925, to first floor, and replacement casement window, pre-2001, to second floor having replacement uPVC casement windows, post-2001, to remainder. Timber shopfront, c.1925, to ground floor with panelled pilasters, fixed-pane timber windows on panelled stall risers having colonettes, glazed timber panelled door on clay-tiled threshold, glazed timber panelled door to house having overlight, fascia having fluted consoles, and moulded cornice. Road fronted with concrete footpath to front.
Appraisal
A well-composed middle-size house built as one of a group of three identical units (remainder in group not included in survey) identified in the streetscape on account of the vertical emphasis of the massing together with the bipartite arrangement to the window openings forming a feature known locally as the so-called "Kilkenny Window". A finely-executed shopfront of artistic design importance significantly enhances the aesthetic appeal of the house at street level while the retention of some of the early fabric elsewhere maintains some of the character of the composition: however, the continued replacement of the fittings to the openings with inappropriate modern articles threatens to undermine the external expression of the house in the townscape.





