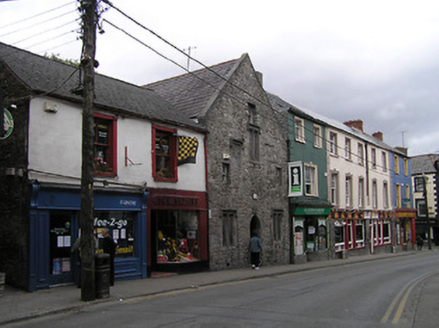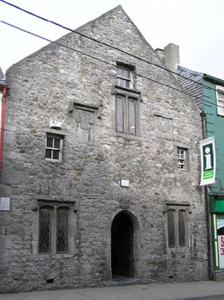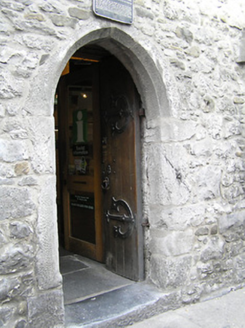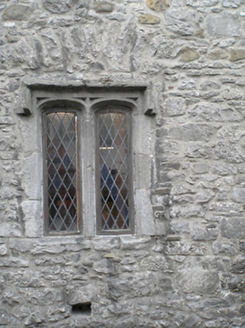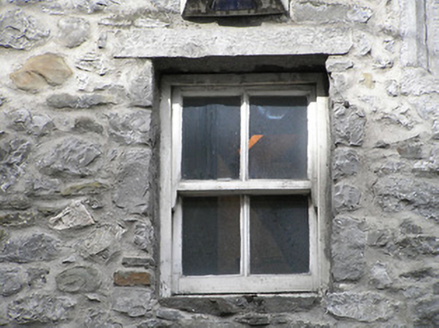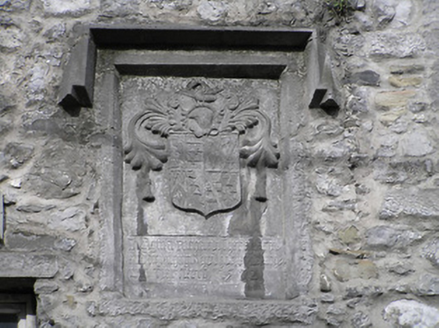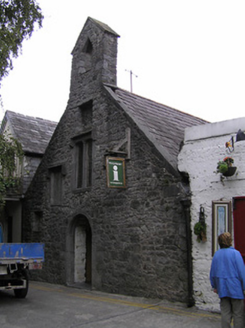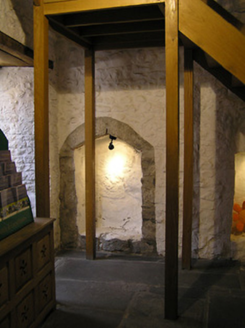Survey Data
Reg No
12001073
Rating
National
Categories of Special Interest
Archaeological, Architectural, Artistic, Historical, Social
Original Use
Almshouse
Historical Use
Outbuilding
In Use As
Office
Date
1580 - 1585
Coordinates
250703, 155800
Date Recorded
17/06/2004
Date Updated
--/--/--
Description
Terraced two-bay two-storey gable-fronted rubble stone almshouse with half-dormer attic, built 1582. In use as Catholic chapel, pre-1800. Part refenestrated, c.1825. In use as hospital, 1837. In use as store, 1912-72. Restored, 1981. Now in use as offices. Pitched (gable-fronted) slate roof with clay ridge tiles, cut-limestone coping to gables having rubble stone gabled bellcote to apex to north (with pointed-arch aperture, and cut-stone coping to gable), and cast-iron rainwater goods. Random rubble stone walls with carved cut-limestone heraldic plaques having hood mouldings over. Square-headed window openings (some remodelled, c.1825) with cut-limestone surrounds having chamfered reveals, hood moulding over, Y-mullions forming bipartite elliptical-headed arrangement, and replacement timber fittings, 1981, having lattice glazing (two-over-two and three-over-three timber sash windows to remodelled openings). Pointed-arch door opening with cut-limestone step, tooled cut-limestone surround having chamfered reveals, and timber panelled double doors having wrought iron hinges. Pointed-arch door opening to rear (north) elevation with cut-limestone step, tooled cut-limestone surround having chamfered reveals, and replacement timber panelled door, 1981. Interior renovated, 1981, with exposed timber roof construction. Road fronted with concrete footpath to front.
Appraisal
A modest-scale almshouse of national significance representing an important element of the archaeological heritage of Ireland surviving as one of the last almshouses in the country dating to the Tudor period. Established by Sir Richard Shee (c.1550-1608) and continuing to serve a charitable use for the following three centuries sympathetic renovation works carried out to adapt the site to an alternative use have retained the essential qualities of the composition while ensuring the continued survival of the site. Distinguished in the streetscape by the construction in unrefined rubble stone together with the gable fronting on to the road the house is further enlivened by features including mullioned window openings, finely-carved cut-limestone plaques of artistic design importance, and so on all of which display high quality stone masonry.
