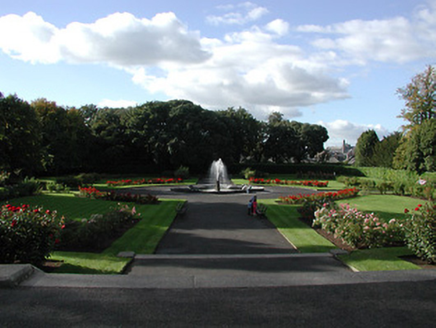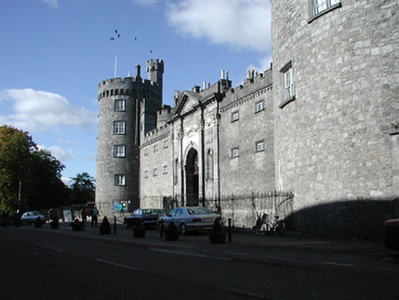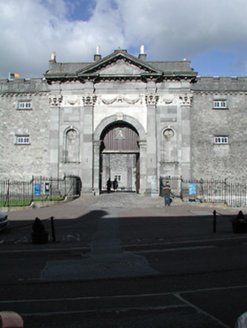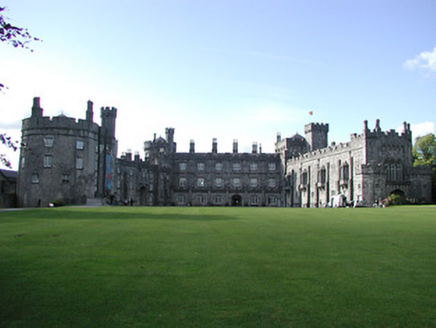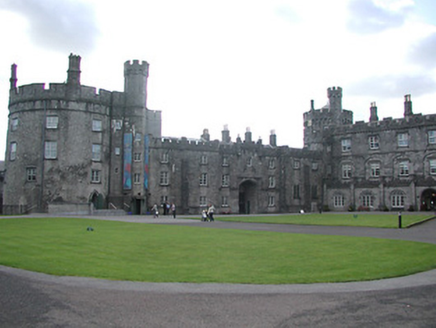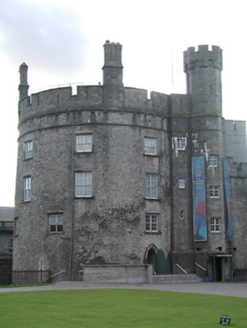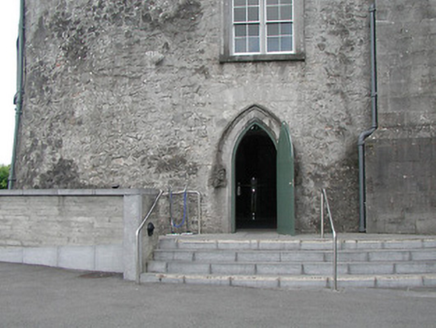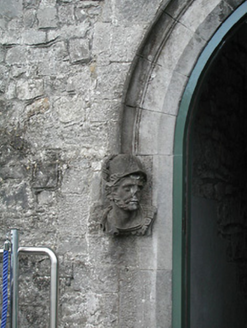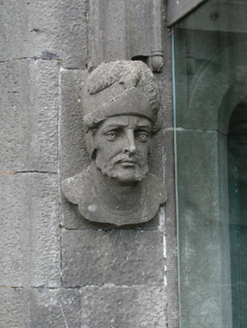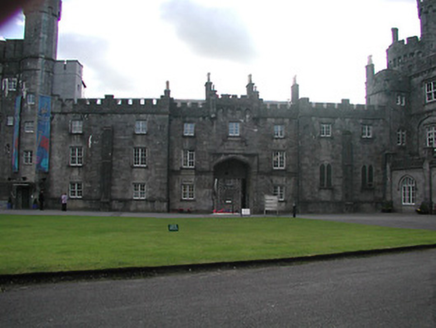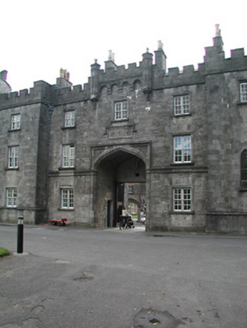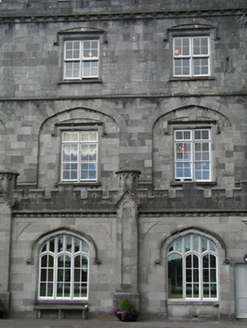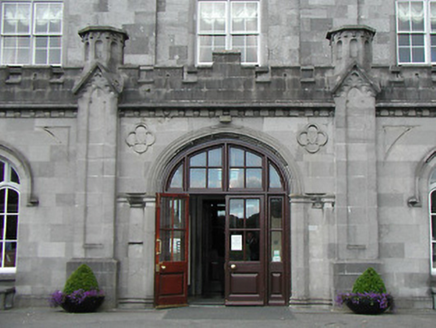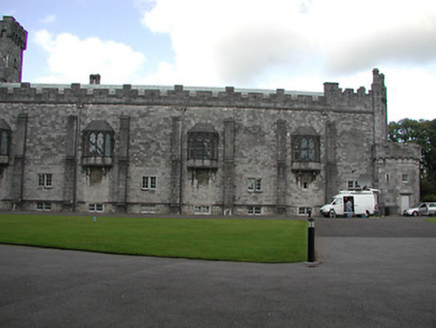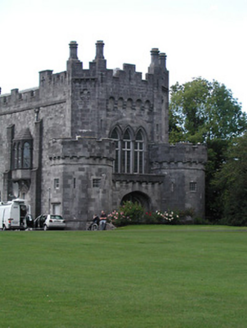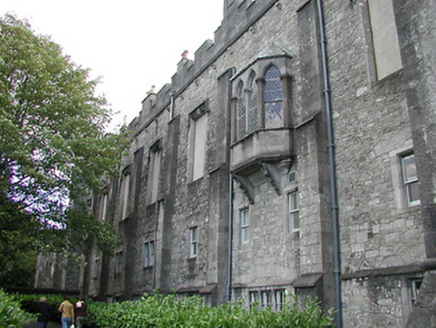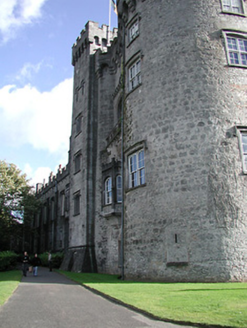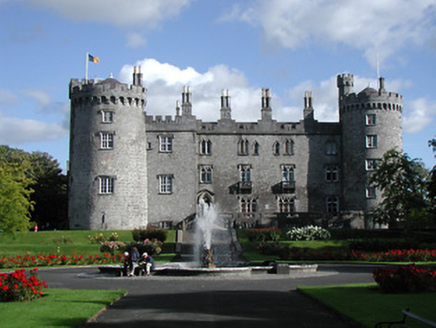Survey Data
Reg No
12001066
Rating
National
Categories of Special Interest
Archaeological, Architectural, Artistic, Historical, Social, Technical
Original Use
House
In Use As
Museum/gallery
Date
1825 - 1840
Coordinates
250870, 155683
Date Recorded
17/06/2004
Date Updated
--/--/--
Description
Detached eleven-bay three-, four- and five-storey castle, reconstructed 1826-37, on a U-shaped plan incorporating fabric of medieval castle, 1207-19, comprising nine-bay three-storey range to south-west with three-bay full-height pedimented breakfront, under construction 1709, single-bay four-stage flanking bastion to south-east on a circular plan (single-bay six-stage turret to courtyard elevation on a polygonal plan), single-bay five-stage bastion to north-west on a circular plan, and five-bay three-storey range to north-west (six-bay three-storey courtyard elevation having six-bay single-storey projecting range along ground floor) having single-bay three-storey advanced bay leading to single-bay four-stage bastion to north on a circular plan. Renovated, 1858-62, with eight-bay two-storey range to north-east reconstructed having canted oriel windows to first floor, and pair of single-bay single-stage corner turrets on octagonal plans. Restored, 1976-present. Now in use as museum. Pitched and hipped slate roofs behind parapets (gabled to pedimented breakfront; conical to bastions) with clay and rolled lead ridge tiles, cut-limestone chimney stacks (some having grouped (three) polygonal flues), and concealed cast-iron rainwater goods having decorative hoppers and downpipes. Random rubble stone walls with sections of limestone ashlar construction (including to breakfront having full-height Corinthian pilasters flanking round-headed recessed niches with sills, moulded surrounds having keystones, decorative frieze having swags, moulded course, modillion cornice, and blocking course with moulded surround to pediment having modillions), and limestone ashlar dressings including battlemented parapets (some having inscribed details) on corbel tables. Square-headed window openings to range to south-west and to bastions with cut-limestone sills, chamfered surrounds, squared limestone voussoirs over forming segmental relieving arches, and timber casement windows. Square-headed window openings to range to north-west in bipartite arrangement (in Tudor-headed recesses to first floor; Tudor-headed window openings to projecting range in tripartite arrangement having pointed-arch lights with overlights) with cut-limestone sills, hood mouldings over, and timber casement windows. Square-headed window openings to range to north-east with cut-limestone surrounds having chamfered reveals, mullions and transoms, and timber casement windows. Pointed-arch openings to canted oriel windows with polygonal colonette mullions, and fixed-pane fittings having lattice glazing. Square-headed carriageway to breakfront in round-headed opening with limestone ashlar piers having moulded necking supporting archivolt, keystone, and timber panelled doors having overpanel. Tudor-headed door opening to projecting range to north-west with moulded cut-limestone surround, glazed timber panelled double doors having sidelights on panelled risers, and overlight. Interior including great hall having timber floor, and exposed glazed timber roof construction on timber brackets having carved cut-stone corbels. Road fronted with random rubble stone boundary wall to perimeter of site enclosing extensive landscaped grounds (including terraces to north-west having flights of cut-limestone steps with limestone ashlar parapets having moulded cut-limestone coping, and pond having cut-limestone surround on a pierced quatrefoil plan).
Appraisal
An impressive large-scale castle representing an artefact of national significance in the architectural heritage of County Kilkenny having long-standing historic associations with the Butler family, Earls of Ormonde. Having origins in a late twelfth-century earthwork castle the site has been continuously occupied ever since with the present edifice surviving from a comprehensive early to mid nineteenth-century redevelopment programme completed to plans devised by William Robertson (1770-1850) retaining an important element dating from the early eighteenth century: an elegantly composed Classical frontispiece built for James Butler (1665-1745) second Duke of Ormonde possibly to designs prepared by William Robinson (d. 1712) or Francis Place (1647-1728) exhibiting high quality stone masonry is positioned almost on line with a similar breakfront in the associated stable complex (12001065/KK-4766-14-65), thereby enhancing the formal quality of the streetscape of The Parade. Of particular renown is the great hall accommodated in a later range built to the designs of Sir Thomas Newenham Deane (1827-99) and Benjamin Woodward (1816-61): an exposed timber roof construction identifying the technical or engineering importance of the site features a decorative scheme of artistic significance by John Hungerford Pollen (1820-1902) while a chimneypiece carved by Charles William Harrison (c.1835-1903) (also responsible for carved embellishments in the arcaded stairhall) exhibits particularly fine craftsmanship. Having been carefully restored over the course of the late twentieth century by the Office of Public Works the castle remains a valuable anchor site contributing significantly to the character of the townscape.
