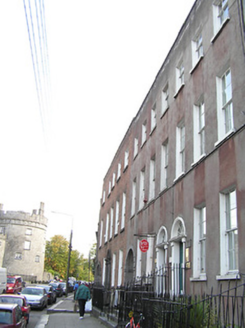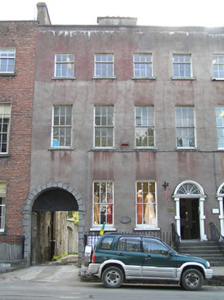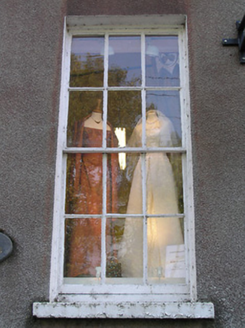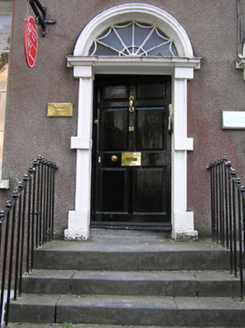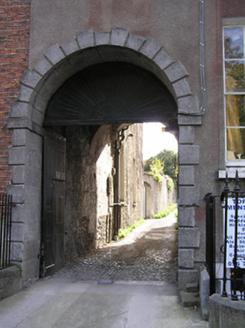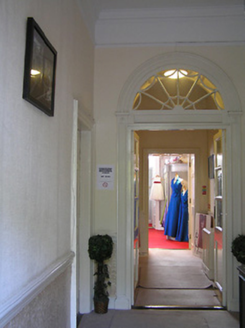Survey Data
Reg No
12001062
Rating
Regional
Categories of Special Interest
Architectural
Original Use
House
In Use As
Shop/retail outlet
Date
1790 - 1795
Coordinates
250780, 155655
Date Recorded
17/06/2004
Date Updated
--/--/--
Description
Terraced four-bay three-storey over part-raised basement house with dormer attic, built 1791, on an L-shaped plan with round-headed carriageway to left ground floor, and two-bay three-storey return to south-west. Renovated, c.1975. Now in commercial use to ground floor with remainder now in use as offices. One of a group of two. Pitched (shared) slate roof behind parapet (hipped to return) with clay ridge tiles, rendered chimney stacks (one on axis with ridge), rooflight, and concealed cast-iron rainwater goods (on rendered eaves to rear (south-west) elevation). Painted rendered walls, c.1975, over red brick Flemish bond construction with cut-limestone course to basement, and cut-limestone coping to parapet. Square-headed window openings with cut-limestone sills, six-over-six and three-over-six (top floor) timber sash windows. Round-headed door opening approached by flight of six cut-limestone steps having wrought iron railings, cut-stone block-and-start surround having moulded archivolt, and timber panelled door having fanlight. Round-headed carriageway to left ground floor with cut-limestone block-and-start surround, timber panelled double doors having wicket gate, and overpanel. Interior with carved timber architraves to door openings having timber panelled doors, and timber panelled shutters to window openings. Road fronted with sections of wrought iron railings to front on cut-limestone plinth.
Appraisal
An elegantly-composed Classically-proportioned substantial house built as part of a self-contained group of two houses (with 12001061/KK-4766-14-61) enhancing the formal quality of the streetscape of The Parade. The retention of the original composition attributes together with substantial quantities of the early fabric both to the exterior and to the interior maintains the positive impression the house makes in an historic setting.
