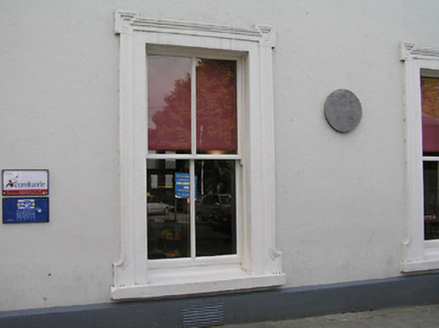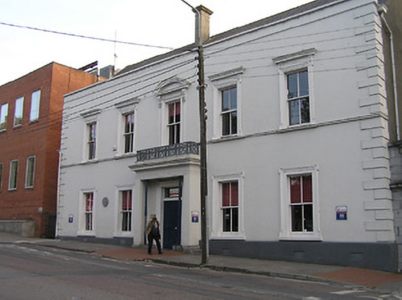Survey Data
Reg No
12001059
Rating
Regional
Categories of Special Interest
Architectural, Historical, Social
Original Use
Clubhouse
In Use As
Office
Date
1850 - 1855
Coordinates
250733, 155681
Date Recorded
17/06/2004
Date Updated
--/--/--
Description
Detached five-bay two-storey Classical-style building, built 1853. Now in use as offices. Pitched slate roof behind parapet with clay ridge tiles, rendered chimney stacks having moulded cornices, and concealed cast-iron rainwater goods. Painted rendered, ruled and lined wall to front (north-east) elevation with rendered quoins to ends, cut-limestone plaque to ground floor, moulded stringcourse to first floor, moulded stringcourse supporting parapet having rendered coping, and unpainted rendered, ruled and lined walls to remainder. Square-headed window openings with cut-stone sills, moulded rendered surrounds having entablatures to first floor on consoles (segmental pediment to centre first floor), and two-over-two timber sash windows. Square-headed door opening in square-headed recess in rendered advanced doorcase having iron pillars, frieze, moulded cornice, blocking course supporting decorative iron parapet, moulded rendered surround to door opening, and timber panelled double doors having fanlight. Interior with carved timber staircase, and timber panelled shutters to window openings. Road fronted with concrete footpath to front.
Appraisal
An elegantly-composed middle-size building established as the Athenaeum Assembly Rooms forming an appealing feature in the streetscape of The Parade. Fine Classically-derived rendered dressings lend a refined quality enhancing the architectural design value of the composition. Having been well maintained the building presents an early aspect with most of the historic fabric surviving intact including important joinery to the interior, thereby maintaining the integrity of the site. The site remains of additional importance in the locality for the historic associations with Thomas Moore (1779-1852).



