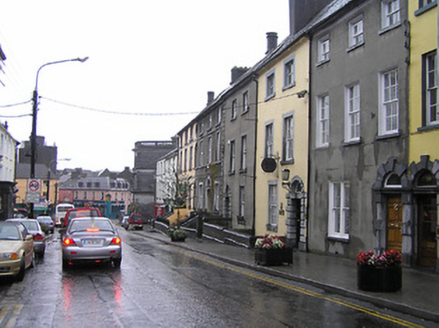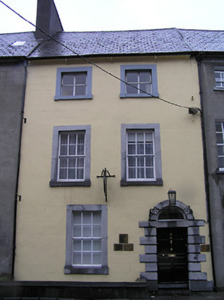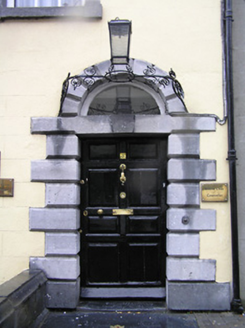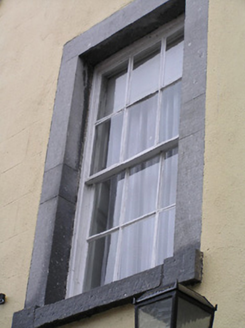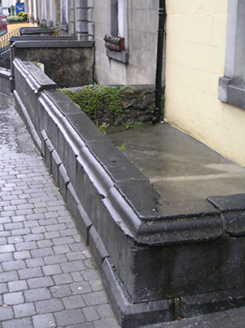Survey Data
Reg No
12001052
Rating
Regional
Categories of Special Interest
Architectural, Historical, Social
Original Use
House
In Use As
Office
Date
1755 - 1760
Coordinates
250719, 155618
Date Recorded
17/06/2004
Date Updated
--/--/--
Description
Terraced two-bay three-storey over basement house, built 1759. Reroofed, c.1900. Part refenestrated, pre-1992. Now in use as offices. One of a pair. Pitched (shared) roof with replacement artificial slate, c.1900, clay ridge tiles, rendered (shared) chimney stack, and cast-iron rainwater goods on slightly overhanging rendered eaves having iron ties. Painted rendered, ruled and lined walls. Square-headed window openings with cut-limestone sills, cut-limestone surrounds, and six-over-six timber sash windows having replacement uPVC casement windows, pre-1992, to top floor. Round-headed door opening with cut-limestone channelled block-and-start surround, and timber panelled door having overlight. Interior with timber panelled shutters to window openings. Road fronted with limestone ashlar parapet to front having moulded coping.
Appraisal
An elegantly-composed Classically-proportioned middle-size house built by William Colles (n. d.) of the famed Kilkenny Marble Works as one of a pair (with 12001053/KK-4766-14-53) contributing positively to the formal quality of the street scene. Fine cut-limestone dressings including a particularly distinctive doorcase exhibiting high quality stone work enhance the architectural design value of the composition. Having been reasonably well maintained the house presents an early aspect with most of the original composition attributes intact together with substantial quantities of the early fabric both to the exterior and to the interior: however, the gradual replacement of the fittings to the openings with inappropriate modern articles threatens to undermine the positive impression made in an historic setting.
