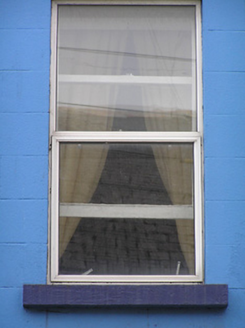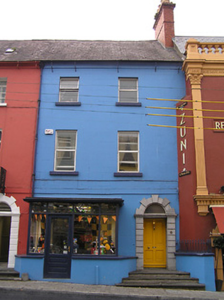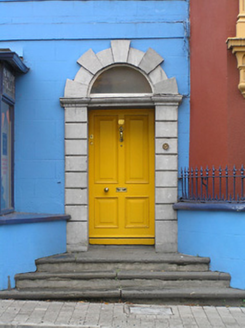Survey Data
Reg No
12001027
Rating
Regional
Categories of Special Interest
Architectural
Original Use
House
In Use As
House
Date
1765 - 1785
Coordinates
250686, 155594
Date Recorded
17/06/2004
Date Updated
--/--/--
Description
Terraced two-bay three-storey house, c.1775. Refenestrated, c.1925. Renovated, c.1975, with projecting shopfront inserted to left ground floor. Refenestrated, pre-1992. One of a pair. Pitched (shared) slate roof with clay ridge tiles, red brick Running bond (shared) chimney stack having decorative terracotta pots, and cast-iron rainwater goods on moulded rendered eaves having iron brackets. Flat felt roof to shopfront with iron rainwater goods. Painted rendered, ruled and lined walls. Square-headed window openings with cut-stone sills, and replacement one-over-one timber sash windows, c.1925, having aluminium casement outer glazing, pre-1992. Round-headed door opening with three cut-limestone steps, cut-limestone channelled doorcase having block-and-start archivolt, and timber panelled door having overlight. Projecting shopfront, c.1975, to left ground floor with fixed-pane timber windows on concrete sill having leaded stained glass overlights, and glazed timber panelled door having overlight. Interior with timber panelled shutters to window openings. Road fronted with concrete brick cobbled footpath to front.
Appraisal
A well-composed middle-size house built as one of a pair (with 12001028/KK-4766-14-28) incorporating Classically-derived proportions with the diminishing in scale of the openings on each floor contributing to the elegant quality of the streetscape: supplementary details including a finely-executed doorcase further enhance the formal quality of the composition in Patrick Street Lower. Despite the insertion of a bold shopfront to the ground floor elsewhere most of the original composition attributes survive intact together with much of the early fabric both to the exterior and to the interior although the appearance of the openings has been compromised by the addition of inappropriate outer glazing.





