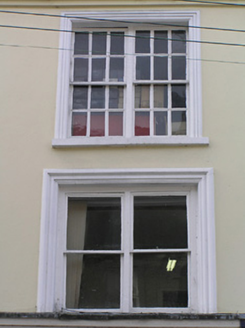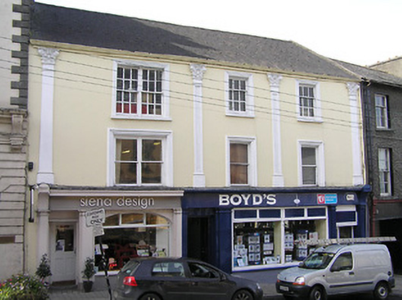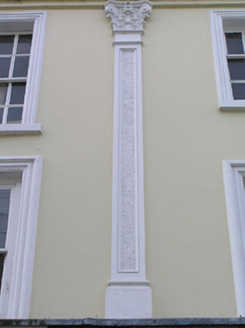Survey Data
Reg No
12001024
Rating
Regional
Categories of Special Interest
Architectural, Artistic
Original Use
House
In Use As
House
Date
1740 - 1760
Coordinates
250680, 155633
Date Recorded
17/06/2004
Date Updated
--/--/--
Description
Terraced three-bay three-storey house, c.1750, probably originally two separate single-bay three-storey (south) and two-bay three-storey (north) houses. Extensively renovated, c.1900, with shopfronts inserted to ground floor and rendered façade enrichments added. Reroofed, c.1975. Renovated and part refenestrated. Pitched roof with replacement artificial slate, c.1975, clay ridge tiles, rendered (shared) chimney stack, rendered coping, and cast-iron rainwater goods on rendered eaves. Painted rendered walls with full-height rendered Composite pilasters, c.1900, to upper floors having panelled pilasters to central bays. Square-headed window openings (in bipartite arrangement to left) with cut-stone sills, moulded rendered surrounds, c.1900, and replacement one-over-one timber sash windows, c.1900, to first floor retaining three-over-six timber sash windows to top floor having six-over-six timber sash windows to bipartite opening (replacement uPVC casement windows to rear (west) elevation). Rendered shopfronts, c.1900, to ground floor with pilasters, replacement fixed-pane timber windows (in segmental-headed opening to left ground floor having overlights; in two-light arrangement to right ground floor having overpanels), timber panelled doors, fascia having swept consoles, and stepped cornice. Interior with timber panelled shutters to window openings. Road fronted with concrete brick cobbled footpath to front.
Appraisal
A pleasant middle-size house probably originally built as two separate houses as suggested by the slight variation in the proportions of the openings together with a bipartite arrangement that is not carried across the full elevation. Having been amalgamated at the turn of the twentieth century a number of the ensuing alterations have become the features that enhance the contribution the site makes to the visual appeal of the streetscape: elegant rendered dressings in the Classical manner displaying high quality craftsmanship enhance the external expression of the composition in Patrick Street Lower. Elsewhere much of the early fabric survives intact both to the exterior and to the interior, thereby contributing significantly to the character of the site.





