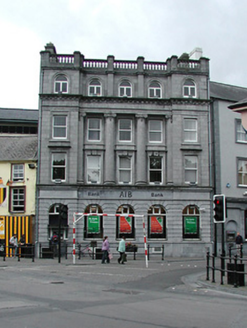Survey Data
Reg No
12001017
Rating
Regional
Categories of Special Interest
Architectural, Artistic
Previous Name
Munster and Leinster Bank
Original Use
Bank/financial institution
In Use As
Bank/financial institution
Date
1915 - 1925
Coordinates
250664, 155707
Date Recorded
17/06/2004
Date Updated
--/--/--
Description
Terraced five-bay four storey over basement bank, designed 1918; built 1921-2, on a rectangular plan with single-bay four-storey advanced end bays. Pitched slate roof behind parapet with ridge tiles, cut-limestone coping to gables with tooled limestone ashlar chimney stacks to apexes having ogee-detailed stringcourses below capping supporting yellow terracotta pots, and concealed rainwater goods with cast-iron hoppers and square profile downpipes. Channelled limestone ashlar walls (ground floor) on moulded cushion course on limestone ashlar base with ogee-detailed cornice on frieze on stringcourse; margined tooled limestone ashlar walls (upper floors) with engaged Ionic columns supporting dentilated ogee-detailed cornice on frieze on architrave; margined tooled limestone ashlar walls (top floor) with drag edged cut-limestone monolithic pilasters supporting ogee-detailed cornice below balustraded parapet; rendered, ruled and lined surface finish (remainder). Round-headed window openings (ground floor) with channelled limestone ashlar voussoirs centred on cut-limestone keystones framing fixed-pane timber fittings having casement overlights. Square-headed window openings (first floor) with cut-limestone sills, and cut-limestone surrounds centred on rosette-detailed keystones with ogee-detailed hood mouldings framing one-over-one timber sash windows. Square-headed window openings (second floor) with cut-limestone sills, and cut-limestone surrounds framing one-over-one timber sash windows. Round-headed window openings (top floor) with cut-limestone archivolts framing timber casement windows having overlights. Street fronted with footpath to front.
Appraisal
A bank erected to designs (1918) by Thomas Scully (1869-1946/7) of Waterford (The Irish Builder 25th May 1918, 277) representing an important component of the early twentieth-century built heritage of Kilkenny with the architectural value of the composition, one recalling the Scully-designed branches of the Munster and Leinster Bank in Enniscorthy (1923-5; see 1560076) and Wexford (1921-3; see 15503032), confirmed by such attributes as the rectilinear plan form; the construction in a blue-grey limestone demonstrating good quality workmanship; the diminishing in scale of the openings on each floor producing a graduated visual impression with the uppermost floor treated as an attic storey; and the balustraded roof. Having been well maintained, the form and massing survive intact together with substantial quantities of the original fabric, both to the exterior and to the interior where contemporary joinery; and sleek plasterwork refinements, all highlight the artistic potential of a bank forming part of an informal grouping alongside the nearby Hibernian Bank (see 12001020) and Bank of Ireland (see 1200058) with the resulting ensemble making a pleasing visual statement in an urban street scene. NOTE: Occupies the site of the Royal Victoria Commercial Hotel captured in a photograph by Robert French (1841-1917) of Dublin [NLI L_ROY_04832] which in turn replaced (1795) the so-called "Old Tholsel" [SMR KK019-026045].

