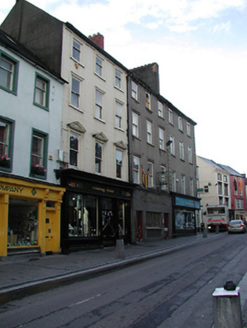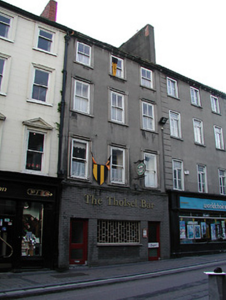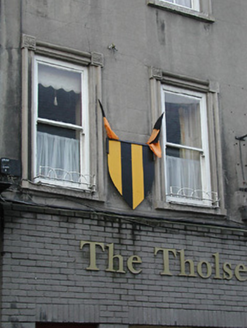Survey Data
Reg No
12001013
Rating
Regional
Categories of Special Interest
Architectural
Original Use
House
In Use As
House
Date
1790 - 1810
Coordinates
250639, 155744
Date Recorded
17/06/2004
Date Updated
--/--/--
Description
Terraced three-bay four-storey over basement house, c.1800. Renovated and refenestrated, c.1900, with rendered façade enrichments added. Renovated, c.1975, with replacement pubfront inserted to ground floor. One of a group of three. Pitched (shared) slate roof with clay ridge tiles, red brick Running bond and rendered (shared) chimney stacks, and cast-iron rainwater goods on moulded rendered eaves. Unpainted rendered, ruled and lined walls. Square-headed window openings with cut-limestone sills, moulded rendered surrounds, c.1900, replacement one-over-one (first floor) and two-over-two (remainder) timber sash windows, c.1900. Replacement grey brick Running bond pubfront, c.1975, to ground floor on a symmetrical plan with fixed-pane window, glazed timber panelled doors, and chamfered grey brick coping. Interior with timber panelled reveals/shutters to window openings. Road fronted with concrete brick cobbled footpath to front.
Appraisal
A substantial house built as one of a group of three identical units (with 12001012, 4/KK-4766-14-12, 4) incorporating pleasing proportions with the diminishing in scale of the openings on each floor lending a formal quality making a positive impression in the streetscape: rendered accents in the Classical manner displaying high quality craftsmanship further enhance the elegant quality of the composition. Despite the insertion of pubfront of little inherent design distinction to the ground floor the survival of the original composition attributes elsewhere together with substantial quantities of the early fabric both to the exterior and to the interior ensures that the house continues to make a positive contribution to the character of the historic High Street.





