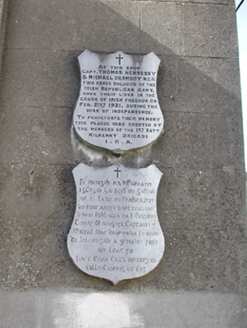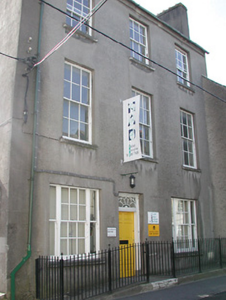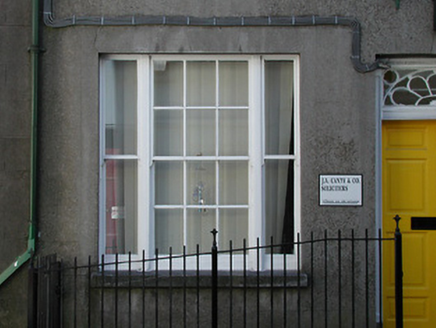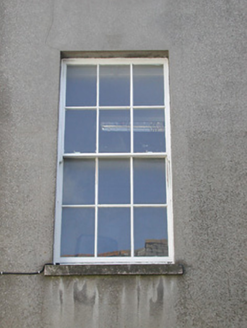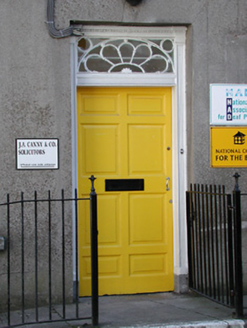Survey Data
Reg No
12001007
Rating
Regional
Categories of Special Interest
Architectural, Historical, Social
Original Use
House
In Use As
Office
Date
1790 - 1810
Coordinates
250501, 155676
Date Recorded
17/06/2004
Date Updated
--/--/--
Description
End-of-terrace three-bay three-storey house, c.1800, on a T-shaped plan with single-bay three-storey return to south. Part refenestrated, 2004. Now in use as offices. Pitched slate roof on a T-shaped plan with clay ridge tiles, rendered chimney stacks (some squat), and cast-iron rainwater goods on rendered eaves. Unpainted rendered, ruled and lined walls with pair of wall-mounted cut-limestone shield plaques. Square-headed window openings (in tripartite arrangement to ground floor and to first floor to return) with cut-limestone sills, and six-over-six timber sash windows (some replacement models, 2004) having one-over-one sidelights to tripartite openings (some two-over-two timber sash windows to return). Square-headed door opening with timber panelled pilaster doorcase having dentilated cornice, and timber panelled door having decorative overlight. Interior with timber panelled shutters to window openings. Set back from line of road with sections of iron railings to front on cut-limestone plinth.
Appraisal
A Classically-proportioned substantial house distinguished in the streetscape on account of the presence of elegant features including the tripartite arrangement to the window openings together with the delicate detailing to the door opening, all of which enhance the formal architectural design value of the composition. Having been well maintained to present an early aspect with substantial quantities of the early fabric surviving intact both to the exterior and to the interior the house makes a positive impression on the character of Friary Street. The house remains of additional importance for the associations with Thomas Hennessy (d. 1921), Michael Demody (d. 1921), and an important episode in the War of Independence (1919-21).
