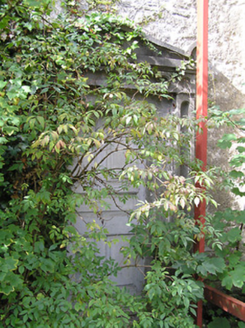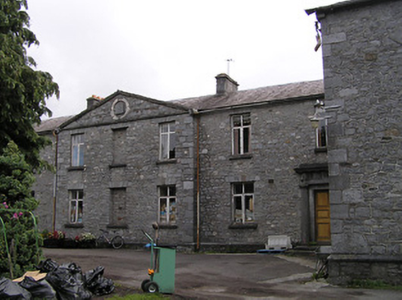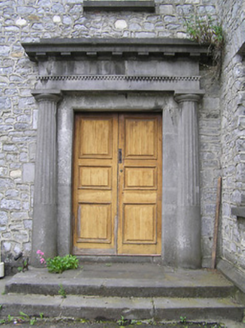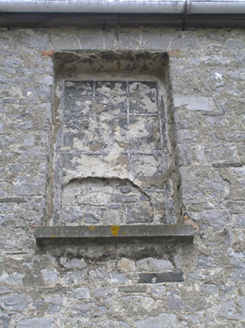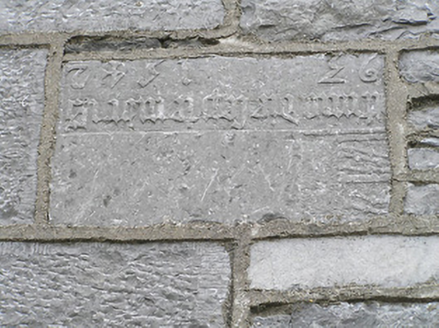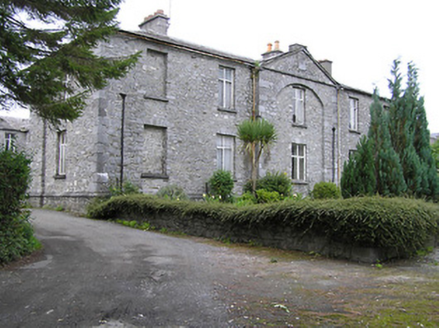Survey Data
Reg No
12000216
Rating
Regional
Categories of Special Interest
Archaeological, Architectural, Artistic, Historical, Social
Original Use
Almshouse
Historical Use
School
Date
1815 - 1820
Coordinates
250862, 156073
Date Recorded
16/06/2004
Date Updated
--/--/--
Description
Detached nine-bay two-storey asylum, built 1818, on a H-shaped plan with single-bay two-storey projecting end bays centred on three-bay two-storey pedimented breakfront; five-bay two-storey side elevations centred on single-bay two-storey pedimented breakfronts. Adapted to alternative use, 1879. Occupied, 1901; 1911. Renovated, ----. Closed, 1996. Now disused. Hipped slate roof on a H-shaped plan on strutted King post timber construction centred on pitched (gabled) slate roofs (breakfronts), pressed or rolled lead ridges, paired limestone ashlar central chimney stacks having cut-limestone chamfered stringcourses below capping supporting terracotta pots, and cast-iron rainwater goods on cut-limestone eaves retaining cast-iron hoppers and downpipes. Repointed rubble limestone walls originally lime rendered or roughcast on dragged cut-limestone chamfered cushion course on plinth with margined tooled hammered limestone flush quoins to corners. Square-headed window openings centred on square-headed blind window openings with drag edged cut-limestone sills, and repointed cut-limestone voussoirs framing replacement timber casement windows replacing six-over-six timber sash windows without horns. Pair of square-headed door openings with two dragged cut-limestone steps supporting cast-iron bootscrapers, cut-limestone doorcases with part fluted engaged Greek Doric columns supporting modillioned cornices on blind friezes on dentilated entablatures framing timber panelled double doors. Square-headed window openings in segmental-headed recesses (end bays) with drag edged cut-limestone sills, and repointed cut-limestone voussoirs framing replacement timber casement windows replacing six-over-six timber sash windows without horns. Pair of square-headed central window openings in tripartite arrangement in segmental-headed recesses (east) with drag edged cut-limestone sills, timber mullions, and repointed cut-limestone voussoirs framing six-over-six timber sash windows without horns having two-over-two sidelights. Square-headed window openings with drag edged cut-limestone sills, and repointed cut-limestone voussoirs framing six-over-six timber sash windows without horns. Pair of square-headed door openings with overgrown thresholds, dragged cut-limestone doorcases with panelled pilasters supporting "Acroterion"-detailed pediments on panelled friezes framing timber panelled doors. Interior including pair of bow-ended halls retaining limestone flagged floors, carved timber surrounds to door openings framing timber panelled doors, cantilevered drag edged tooled cut-limestone staircases with wrought iron balusters supporting wrought iron banisters terminating in volutes, and carved timber surrounds to door openings to landings framing timber panelled doors; and carved timber surrounds to door openings to remainder framing timber panelled doors with carved timber surrounds to window openings framing timber panelled splayed reveals or shutters. Set in unkempt grounds.
Appraisal
An asylum erected to designs attributed to William Robertson (1770-1850) of Kilkenny representing an important component of the early nineteenth-century built heritage of Kilkenny with the architectural value of the composition, one endowed by Joseph Evans (d. 1818) specifically for 'decayed servants' in contrast to the almshouses endowed (1805) by James Switsir (d. 1806) which forbade admission to anyone 'who ever was a Servant or the Widow or Daughter or Niece of a Servant' (The Moderator 11th August 1818), confirmed by such attributes as the symmetrical footprint centred on shallow breakfronts; the robustly-detailed doorcases demonstrating good quality workmanship in a silver-grey limestone; the slight diminishing in scale of the openings on each floor producing a feint graduated tiered visual effect; and the restrained pediments embellishing the roof: meanwhile, a low-relief stone ("1542") pinpoints the archaeological potential of an asylum constructed repurposing stone work reclaimed from the medieval Saint John's Priory [SMR KK019-026068-]. A prolonged period of neglect notwithstanding, the form and massing survive intact together with substantial quantities of the original fabric, both to the exterior and to the interior, including some shimmering glass in hornless sash frames: however, neither the removal of the surface finish nor the introduction of replacement fittings to most of the openings has had a beneficial impact on the character or integrity of an asylum making a pleasing visual statement in the close-like Barrack Lane. NOTE: The asylum was adapted (1879) as a school with 'eighty-five children on the roll [and] about sixty-seven attend[ing] regularly'. The school was originally founded (1817) in King Street, endowed (1818) 'out of property left by the will of Joseph Evans', and further endowed (1836) 'by William Pratt by a devise of household property in Kilkenny', but the "abstraction" of £10,000 from the Evans Charities by a former agent, and the costs incurred recovering that money, put the school into financial difficulties and 'permission was given by the Marquis of Ormonde to transfer the school from King-street to John-street and to let the original school-house...applying the rent of £10 16s. a year for the benefit of the school' (Report of The Commissioners…of all Schools Endowed for the Purpose of Education in Ireland 1881, 200).
