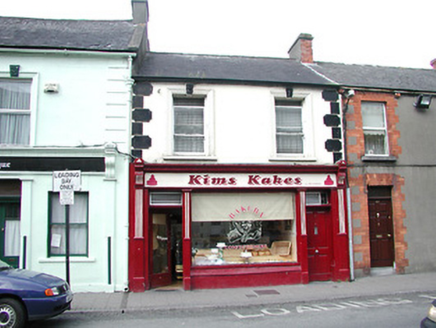Survey Data
Reg No
12000210
Rating
Regional
Categories of Special Interest
Architectural, Artistic
Original Use
House
In Use As
House
Date
1890 - 1910
Coordinates
250990, 156151
Date Recorded
16/06/2004
Date Updated
--/--/--
Description
Terraced two-bay two-storey house, c.1900, with shopfront to ground floor. Pitched slate roof with clay ridge tiles, red brick Running bond (shared) chimney stack, and iron rainwater goods on rendered eaves. Painted rendered walls with rendered 'quoins' to ends incorporating profiled panels. Square-headed window openings with cut-stone sills, moulded rendered surrounds having vermiculated keystones, and one-over-one timber sash windows. Rendered shopfront to ground floor on a symmetrical plan with half-fluted pilasters, fixed-pane timber window, glazed timber door having overlight, timber panelled door to house having overlight, fascia having consoles, and moulded cornice. Road fronted with concrete footpath to front.
Appraisal
An appealing modest-scale house presenting an early aspect with the elementary attributes in place together with most of the original fabric, thereby contributing significantly to the historic quality of the streetscape. Featuring a symmetrical plan complimenting the balanced arrangement of the openings to the upper floor a finely-detailed shopfront of artistic merit exhibiting high quality craftsmanship makes a vital contribution to the aesthetic value of the site at street level.

