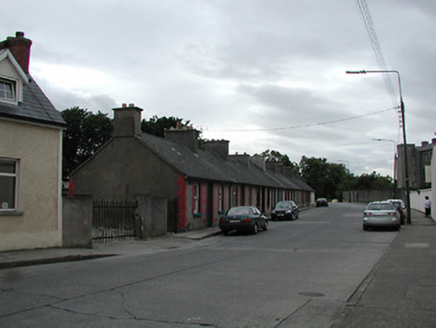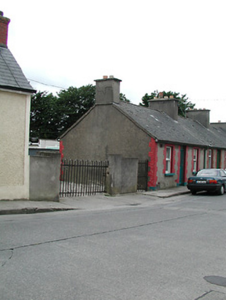Survey Data
Reg No
12000203
Rating
Regional
Categories of Special Interest
Architectural, Social
Original Use
House
In Use As
House
Date
1910 - 1915
Coordinates
250811, 156366
Date Recorded
16/06/2004
Date Updated
--/--/--
Description
End-of-terrace three-bay single-storey local authority house, built 1912. One of a group of nine. Pitched (shared) slate roof with clay ridge tiles, rendered chimney stacks, and cast-iron rainwater goods on timber eaves. Unpainted rendered walls with painted red brick quoins to end. Square-headed window openings with concrete or cut-stone sills, painted red brick block-and-start surrounds, and one-over-one timber sash windows. Square-headed door opening with painted red brick block-and-start surround, and glazed timber panelled door having overlight. Road fronted with concrete footpath to front.
Appraisal
A pleasant small-scale house built as one of a group of nine identical units (remainder in group not included in survey) forming an appealing assemblage representing an early twentieth-century local authority-sponsored housing development. Sparse detailing limited to the red brick dressings indicates the emphasis placed on functionality over aesthetic aspirations in the construction of such schemes. Having been well maintained the house remains as the last in the group to present an original aspect, thereby contributing positively to the visual appeal of the streetscape.



