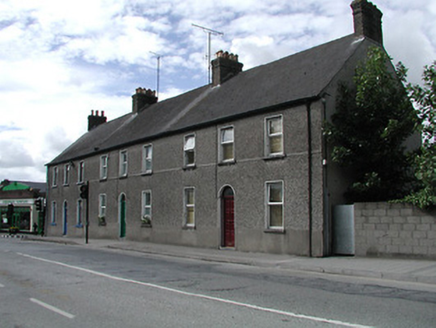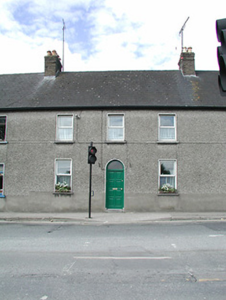Survey Data
Reg No
12000188
Rating
Regional
Categories of Special Interest
Architectural
Original Use
House
In Use As
House
Date
1895 - 1900
Coordinates
251043, 156209
Date Recorded
16/06/2004
Date Updated
--/--/--
Description
Terraced three-bay two-storey house, built 1896. Refenestrated, post-2001. One of a group of three. Pitched (shared) slate roof with clay ridge tiles, yellow brick Running bond chimney stacks, and replacement uPVC rainwater goods, post-2001, on rendered eaves. Unpainted roughcast walls with rendered plinth, and rendered course to first floor. Square-headed window openings with concrete sills (forming part of sill course to first floor), and replacement uPVC casement windows, post-2001. Round-headed door opening with cut-limestone step, and replacement timber panelled door, post-2001, having overlight. Road fronted with concrete footpath to front.
Appraisal
A pleasantly-composed modest-scale house built as one of a group of three identical units (with 12000187, 9/KK-4766-09-187, 9) forming an appealing assemblage in the streetscape particularly when viewed from Dublin Street to the south-east. The retention of the original form and massing maintains the integrity of the group although the replacement fittings to the openings have not had a beneficial impact on the historic expression of the house.



