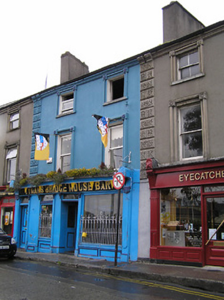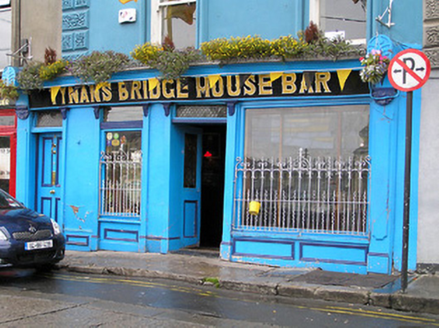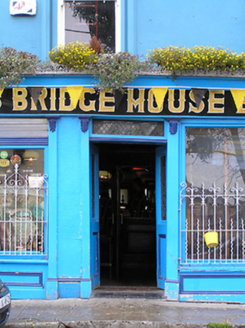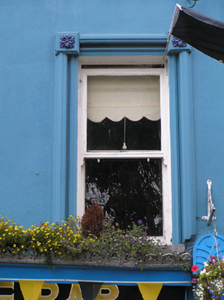Survey Data
Reg No
12000139
Rating
Regional
Categories of Special Interest
Architectural, Artistic
Original Use
House
In Use As
House
Date
1790 - 1810
Coordinates
250747, 155857
Date Recorded
16/06/2004
Date Updated
--/--/--
Description
Terraced two-bay three-storey house, c.1800, possibly over basement. Renovated, 1908, with pubfront inserted to ground floor. One of a group of three. Hipped slate roof with clay ridge tiles, rendered chimney stacks, and cast-iron rainwater goods on moulded rendered eaves. Painted rendered walls with rendered quoins piers to ends having vermiculated panels, and moulded rendered band to eaves. Square-headed window openings with cut-stone sills, moulded rendered surrounds, and one-over-one timber sash windows. Rendered pubfront, 1908, to ground floor with panelled outer pilasters, inner pilasters having consoles, fixed-pane timber windows on panelled stall risers having iron sill guards, glazed timber panelled double doors having overlight, timber panelled door to house having overlight, fascia having decorative consoles, and moulded cornice having iron cresting. Interior, installed 1908, with decorative clay tiling to floor, carved glazed timber screens having leaded stained glass panels, glazed diagonal tongue-and-groove timber panelled screen (incorporating colonettes having consoles, and glazed timber panelled double doors), timber panelled counter having polished pink granite counter top, segmental-headed openings to display area with mirrors, intermediary pilasters having consoles supporting fascia, timber shelving with cereal/grain/spice drawers supporting pointed-arch open display 'arcade', diagonal tongue-and-groove timber panelled ceiling, and timber panelled shutters to window openings to upper floors. Road fronted with concrete footpath to front.
Appraisal
A well-composed middle-size house built as one of a group of three units (with 12000138, 40/KK-4766-09-138, 40) forming a picturesque assemblage enlivening the streetscape value of John's Bridge or The Horseleap Slip. Rendered dressings in the Classical manner contribute to the architectural design value of the composition while a finely-detailed pubfront exhibiting high quality craftsmanship significantly enhances the visual appeal of the street scene at street level: meanwhile an early-surviving commercial interior includes timber fittings exhibiting high quality traditional carpentry while stained glass panels executed by Patrick Muldowney (fl. c.1975-) continue the artistic distinction of the site. Elsewhere much of the historic fabric survives intact both to the exterior and to the interior, thereby contributing to the character of the building in the streetscape.







