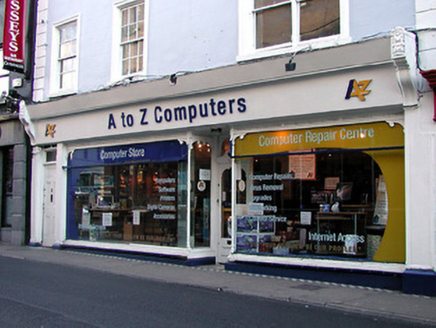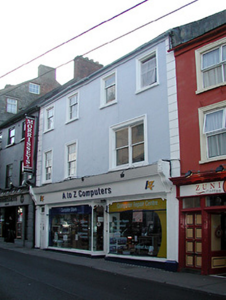Survey Data
Reg No
12000134
Rating
Regional
Categories of Special Interest
Architectural
Original Use
House
In Use As
House
Date
1815 - 1835
Coordinates
250713, 155813
Date Recorded
16/06/2004
Date Updated
--/--/--
Description
Terraced five-bay three-storey house, c.1825, originally two separate three-bay three-storey (west) and two-bay three-storey (east) houses. Renovated, c.1975, with replacement pubfront inserted to ground floor incorporating fabric of earlier pubfront, c.1900. Undergoing extensive renovation, 2004. Pitched roof with replacement artificial slate, 2004, clay ridge tiles, rendered chimney stacks, and iron rainwater goods on rendered eaves. Painted rendered, ruled and lined walls with rendered channelled piers to ends. Square-headed window openings with cut-stone sills, moulded rendered surrounds having vermiculated keystones, six-over-six (first floor) and three-over-six (top floor) timber sash windows having some replacement models, 2004. Replacement stone-clad pubfront, c.1975, to ground floor incorporating fabric of earlier pubfront, c.1900, with fixed-pane timber windows having casement overlights, tongue-and-groove timber panelled double doors (on mosaic-tiled threshold) having overlight, and fascia over having moulded cornice. Road fronted with concrete footpath to front.
Appraisal
A Classically-composed substantial building originally built as two separate houses with the diminishing in scale of the openings on each floor lending an elegant formal quality to the streetscape. Ongoing (2004) renovation works appear to be retaining some of the early fabric, thereby ensuring that the house continues to make a positive impression in an historic streetscape: however, a pubfront of little inherent design distinction does not have a beneficial impact on the visual appeal of the house at street level.



