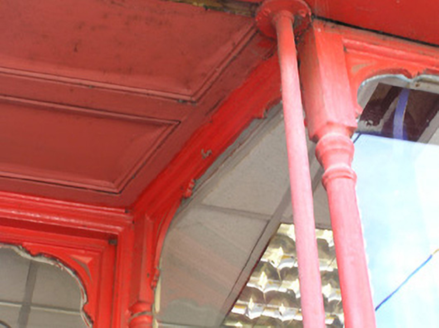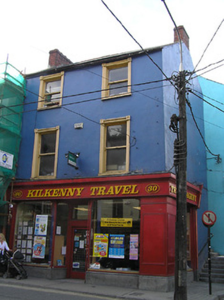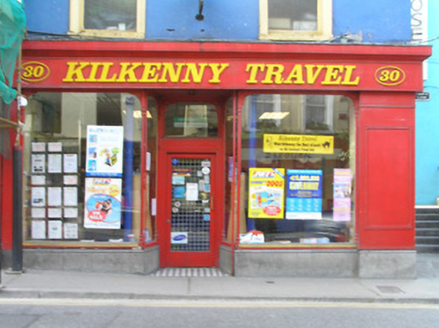Survey Data
Reg No
12000133
Rating
Regional
Categories of Special Interest
Architectural, Artistic
Original Use
House
In Use As
House
Date
1790 - 1810
Coordinates
250720, 155821
Date Recorded
16/06/2004
Date Updated
--/--/--
Description
End-of-terrace two-bay three-storey house, c.1800, on a corner site. Extensively renovated, c.1925, with wrap-around shopfront inserted to ground floor. Pitched slate roof with clay ridge tiles, red brick Running bond chimney stacks, and remains of cast-iron rainwater goods on rendered eaves. Painted rendered walls with unpainted roughcast wall to rear (north) elevation. Square-headed window openings with cut-stone sills, moulded rendered surrounds, and replacement one-over-one timber sash windows, c.1925. Timber wrap-around shopfront, c.1925, to ground floor on a symmetrical plan with fixed-pane timber display windows having corner colonettes, tiled threshold, glazed timber door having overlight, and fascia having cornice. Road fronted on a corner site with concrete footpath to front.
Appraisal
A well-proportioned middle-size house retaining the original form and massing together with substantial quantities of the early fabric including a finely-detailed shopfront exhibiting high quality craftsmanship enlivening the visual appeal of the site at street level. Occupying a prominent corner site the house contributes positively to the historic character of the townscape.





