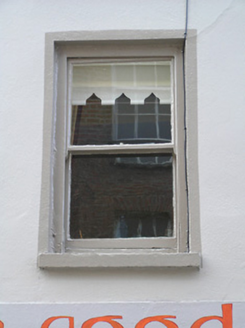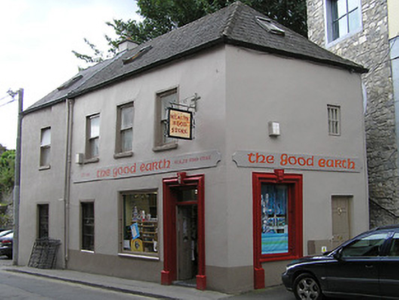Survey Data
Reg No
12000120
Rating
Regional
Categories of Special Interest
Architectural
Original Use
House
In Use As
House
Date
1815 - 1835
Coordinates
250658, 155885
Date Recorded
16/06/2004
Date Updated
--/--/--
Description
Detached three-bay two-storey house with dormer attic, c.1825. Renovated, c.1925, with some openings to ground floor remodelled to accommodate commercial use. Renovated and extended, c.1975, comprising single-bay two-storey flush end bay to left with dormer attic added. Hipped roof with replacement artificial slate, c.1975, clay ridge tiles, rendered chimney stack, rooflights, c.1975, and iron rainwater goods. Painted rendered walls with rendered fascias to first floor. Square-headed window openings (some remodelled to ground floor, c.1925) with cut-stone sills, and one-over-one timber sash windows (fixed-pane timber display windows to remodelled openings) having timber casement windows to end bay. Square-headed door openings with moulded rendered surrounds having keystones, timber panelled door having overlight, and fixed-pane timber display window, c.1975, to side (north) elevation. Road fronted with concrete footpath to front.
Appraisal
An appealing house of modest architectural aspirations dependant on moulded rendered dressings to some openings to enliven an otherwise sparsely detailed elevation. Despite some alteration works over the course of the twentieth century much of the historic character remains intact, thereby enhancing the visual appeal of the streetscape.



