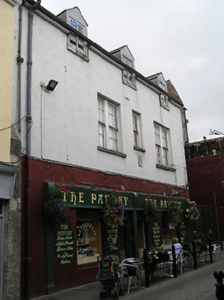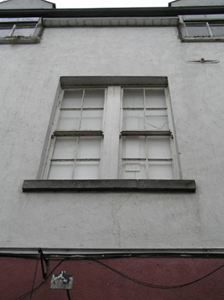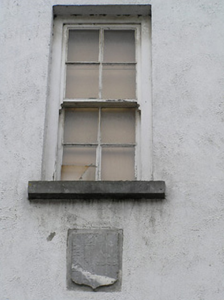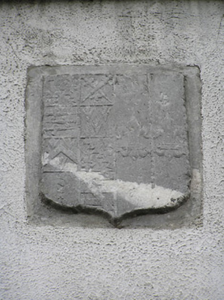Survey Data
Reg No
12000117
Rating
Regional
Categories of Special Interest
Archaeological, Architectural, Historical, Social
Original Use
House
In Use As
House
Date
1590 - 1610
Coordinates
250590, 155961
Date Recorded
16/06/2004
Date Updated
--/--/--
Description
Attached three-bay two-storey house with half-dormer attic, c.1600. Extensively renovated, 1854. Renovated, c.1925. Extensively renovated with openings to ground floor remodelled to accommodate commercial use. Pitched roof (gabled to half-dormer attic windows) with replacement artificial slate, clay ridge tiles, and replacement uPVC rainwater goods on replacement timber eaves. Painted replacement rendered walls with cut-limestone shield plaque to first floor. Square-headed window openings (in bipartite arrangement to outer bays to first floor) with cut-stone sills, and four-over-four timber sash windows having replacement uPVC casement windows to half-dormer attic. Square-headed openings to ground floor remodelled with fixed-pane timber windows, timber panelled doors having overlights, and pair of timber shopfronts with fluted pilasters supporting fascias having fluted consoles. Road fronted.
Appraisal
A middle-size house of individual massing forming an appealing feature in the streetscape of Saint Kieran's Street: elegant bipartite window openings further distinguish the composition while augmenting the architectural design value of the site. Having origins in the late sixteenth or early seventeenth century with connections with the Shee family including Elias Shee (c.1555-1613) the house forms an important element of the archaeological heritage of Kilkenny. Despite extensive renovation works in the late twentieth century sufficient quantities of the early fabric survive intact to maintain the position of the site as a vital element enhancing the historic character of the street scene.







