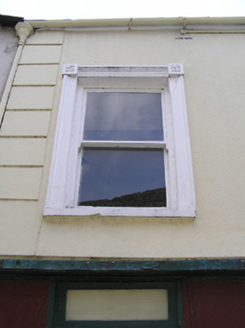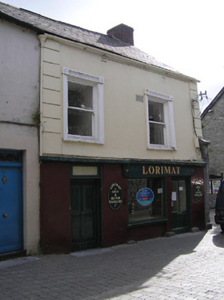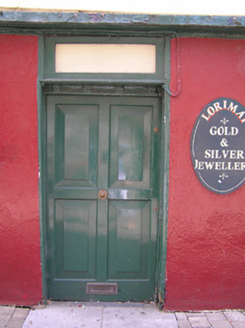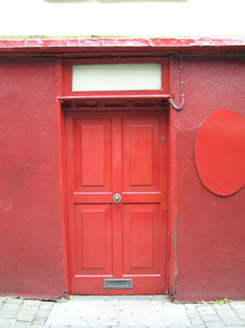Survey Data
Reg No
12000115
Rating
Regional
Categories of Special Interest
Archaeological, Architectural
Original Use
House
Historical Use
Shop/retail outlet
Date
1765 - 1785
Coordinates
250571, 156014
Date Recorded
16/06/2004
Date Updated
--/--/--
Description
End-of-terrace two-bay two-storey house with dormer attic, c.1775, probably originally terraced incorporating fabric of earlier house, c.1600. Extensively renovated, c.1900, with openings to ground floor remodelled to accommodate commercial use. Now disused. Pitched slate roof with clay ridge tiles, red brick Running bond chimney stack, and cast-iron rainwater goods on rendered eaves having iron brackets. Painted rendered walls with rendered course to first floor, and channelled piers to ends. Square-headed window openings with cut-stone sills, fluted/reeded rendered surrounds, and replacement one-over-one timber sash windows, c.1900. Square-headed door opening with timber panelled door having overlight. Square-headed openings to ground floor remodelled, c.1900, with fixed-pane timber display window on rendered sill, glazed timber panelled door, and timber fascia over. Road fronted.
Appraisal
A pleasant small-scale house incorporating the fabric of a late sixteenth- or early seventeenth-century range on site as manifested by a window reputedly surviving in a gable wall, therefore representing an important element of the archaeological heritage of Kilkenny. Despite a number of extensive renovation programmes over the course of subsequent centuries many of the original composition qualities survive intact together with some of the early fabric, thereby enhancing the historic character of the site in the street scene.







