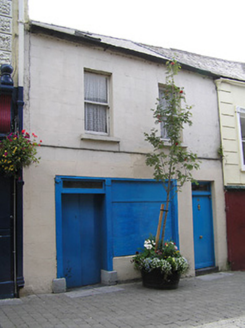Survey Data
Reg No
12000114
Rating
Regional
Categories of Special Interest
Architectural
Original Use
House
Historical Use
Shop/retail outlet
Date
1840 - 1860
Coordinates
250568, 156020
Date Recorded
16/06/2004
Date Updated
--/--/--
Description
Terraced two-bay two-storey house with dormer attic, c.1850, possibly incorporating fabric of earlier range, c.1600, on site. Renovated, c.1900, with openings to ground floor remodelled to accommodate commercial use. Reroofed. Now disused. Pitched roof with replacement artificial slate, clay ridge tiles, rooflights (one replacement), and replacement uPVC rainwater goods on rendered eaves. Painted rendered, ruled and lined walls. Square-headed window openings with cut-stone sills, and one-over-one timber sash windows. Square-headed door opening with cut-stone step on limestone-flagged threshold, and timber door having overlight. Square-headed openings to ground floor remodelled, c.1900, with bas-relief pilasters having cut-limestone padstones on cut-limestone plinth, window opening now boarded-up, and timber double doors having overlight. Road fronted.
Appraisal
An appealing house of modest architectural aspirations contributing positively to the visual appeal of the streetscape. Notwithstanding a number of renovation works at either end of the twentieth century some of the historic fabric survives intact, thereby enhancing the character of the site in Saint Kieran's Street.

