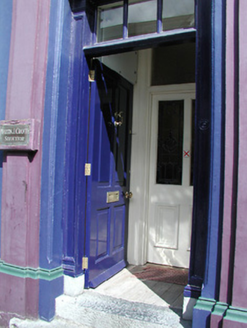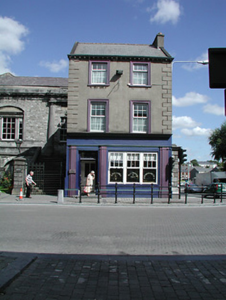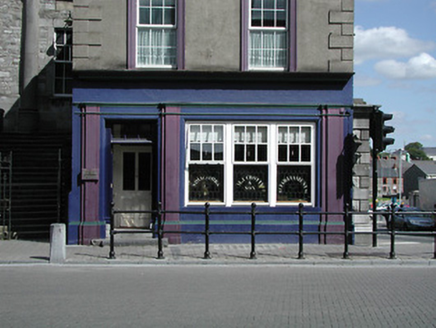Survey Data
Reg No
12000083
Rating
Regional
Categories of Special Interest
Architectural, Artistic
Original Use
House
In Use As
Office
Date
1815 - 1835
Coordinates
250539, 156083
Date Recorded
16/06/2004
Date Updated
--/--/--
Description
Attached two-bay three-storey over basement house, c.1825, on an L-shaped plan with single-bay three-storey return to east. Extensively renovated, c.1875, with shopfront inserted to ground floor. Refenestrated. Now in use as offices. Pitched slate roof (hipped to return forming L-shaped plan) with clay ridge tiles, rendered chimney stacks, rendered coping, and cast-iron rainwater goods on overhanging eaves having consoles. Unpainted rendered, ruled and lined walls with rendered quoins to corners. Square-headed window openings with cut-stone sills, moulded rendered surrounds to front (west) elevation, and replacement uPVC casement windows. Rendered shopfront, c.1875, to ground floor with stepped pilasters, replacement timber casement windows, timber panelled door on two tooled cut-limestone steps having overlight (glazed timber panelled door to lobby having overlight), and fascia over on moulded stringcourse having moulded cornice. Interior with timber panelled shutters to window openings. Road fronted with concrete brick cobbled footpath to front.
Appraisal
A well-appointed substantial house forming an important element of an assemblage of formal Classical quality in the street scene of Parliament Street while serving to frame the adjacent Kilkenny City Courthouse (12000084/KK-4766-09-84). Despite the inappropriate replacement fittings to the window openings that have not had a positive bearing on the external expression of the composition elsewhere substantial quantities of the historic fabric survive intact both to the exterior and to the interior including an appealing shopfront displaying high quality craftsmanship.





