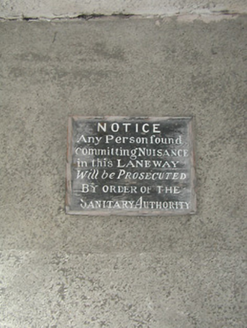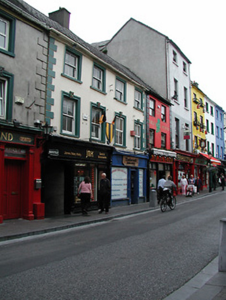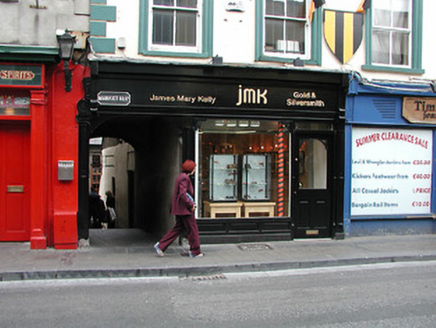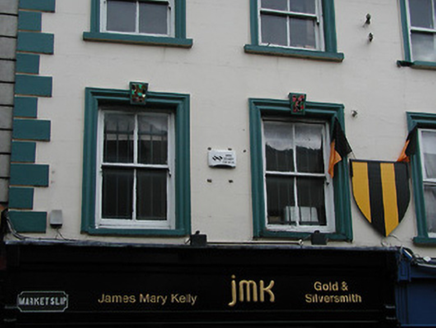Survey Data
Reg No
12000077
Rating
Regional
Categories of Special Interest
Architectural, Artistic
Original Use
House
In Use As
House
Date
1790 - 1810
Coordinates
250565, 155987
Date Recorded
16/06/2004
Date Updated
--/--/--
Description
Terraced two-bay three-storey over basement house, c.1800, with camber-headed carriageway to left ground floor. Extensively renovated, c.1925, with shopfront inserted to ground floor and rendered façade enrichments added. Shopfront renovated. One of a group of three. Pitched (shared) roof with replacement artificial slate, c.1925, clay ridge tiles, rendered chimney stack, and cast-iron rainwater goods on slightly overhanging rendered eaves. Painted rendered, ruled and lined walls with rendered quoins to end. Square-headed window openings with cut-stone sills, moulded rendered surrounds, c.1925, having keystones to first floor, and replacement two-over-two timber sash windows, c.1925. Timber shopfront, c.1925, to ground floor (incorporating camber-headed carriageway to left having no fittings) with decorative pilasters, fixed-pane display window having colonettes supporting decorative spandrels, glazed timber door having decorative spandrels, overlight, and replacement fascia having cornice. Road fronted with concrete brick cobbled footpath to front.
Appraisal
A middle-size house of balanced appearance built as one a group of three identical units (with 12000075 - 6/KK-4766-09-75 - 6) forming an appealing assemblage in the streetscape. Later rendered dressings to the upper floors enliven the architectural design quality of the composition while an attractive shopfront exhibiting high quality carpentry enriches the visual appeal of the site at street level. Having been well maintained the house presents an early aspect with substantial quantities of the early fabric surviving intact, thereby making a positive contribution to an historic street scene.







