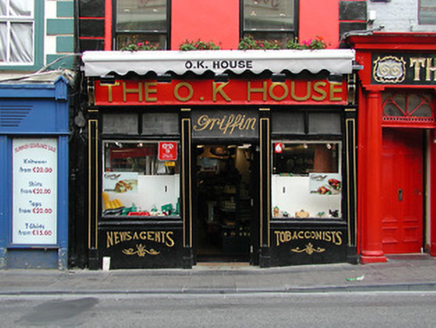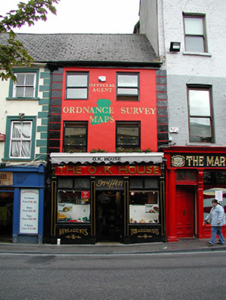Survey Data
Reg No
12000075
Rating
Regional
Categories of Special Interest
Archaeological, Architectural, Artistic
Original Use
House
In Use As
House
Date
1790 - 1810
Coordinates
250567, 155979
Date Recorded
16/06/2004
Date Updated
--/--/--
Description
Terraced two-bay three-storey over basement house, c.1800, incorporating fabric of medieval range, pre-1700, to basement. Extensively renovated, 1926, with shopfront inserted to ground floor. One of a group of three. Pitched (shared) roof with replacement artificial slate, 1926, clay ridge tiles, rendered chimney stack, and cast-iron rainwater goods on slightly overhanging rendered eaves. Painted rendered walls with rendered channelled piers to ends. Square-headed window openings with cut-stone sills, and replacement one-over-one timber sash windows, 1926. Timber shopfront, 1926, to ground floor on a symmetrical plan with panelled pilasters, fixed-pane display windows having overlights, glazed timber panelled double doors having overlight, fascia having raised lettering, consoles, and moulded cornice. Road fronted with concrete brick cobbled footpath to front.
Appraisal
A middle-size house of balanced appearance built as one a group of three identical units (with 12000076 - 7/KK-4766-09-76 - 7) forming an appealing assemblage in the streetscape: incorporating the fabric of a medieval (pre-1700) range on site the house represents an integral component of the archaeological legacy of the locality. The retention of most of the early attributes significantly enhances the contribution the house makes to the historic quality of the street scene while a finely-executed shopfront of artistic design merit possibly influenced by the output of the Kilkenny Woodworkers Company enriches the external expression of the composition at street level.



