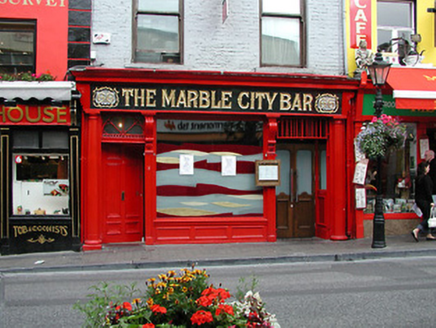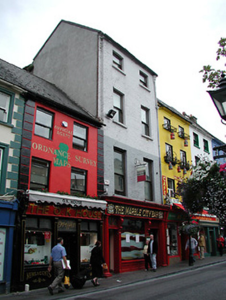Survey Data
Reg No
12000074
Rating
Regional
Categories of Special Interest
Architectural, Artistic
Original Use
House
In Use As
House
Date
1765 - 1785
Coordinates
250572, 155976
Date Recorded
16/06/2004
Date Updated
--/--/--
Description
Terraced two-bay four-storey over basement house, c.1775. Renovated, 1908, with pubfront inserted to ground floor. Refenestrated, c.1925. Renovated, 2003, with interior remodelled. Pitched slate roof with clay ridge tiles, rendered chimney stacks, and cast-iron rainwater goods on rendered red brick eaves. Painted red brick Flemish bond wall to front (west) elevation with unpainted rendered walls to remainder. Square-headed window openings with cut-stone sills, painted red brick voussoirs, and replacement one-over-one timber sash windows, c.1925. Timber pubfront, 1908, to ground floor on a symmetrical plan with engaged Doric columns, panelled pilasters having decorative consoles, fixed-pane timber window on panelled stall riser, glazed timber panelled double doors having wrought iron overpanel, timber panelled door to house having fanlight, glazed fascia over having brass lettering, and moulded cornice. Interior to ground floor remodelled, 2003, with replacement timber fittings. Road fronted with concrete brick cobbled footpath to front.
Appraisal
A well-appointed substantial house forming a landmark site in High Street on account of the finely-detailed pubfront of considerable artistic design distinction that has become an internationally-recognised symbol of Kilkenny as a result of ubiquitous appearances on postcards. The house is further identified in the street scene by the vertical emphasis of the massing towering above the flanking ranges while Classically-derived proportions lend an elegant formal quality to the composition. Despite the loss of the renowned interior supplied by the Parnall Company of Bristol the early fabric has been retained elsewhere, thereby enhancing the contribution the house makes to an historic streetscape.



