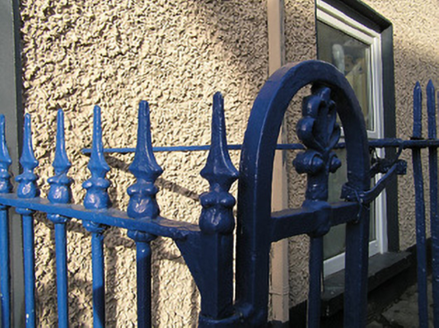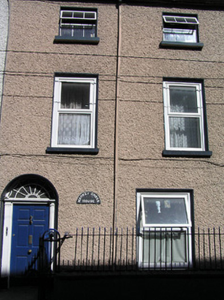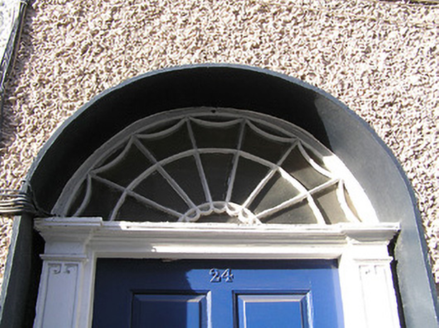Survey Data
Reg No
12000034
Rating
Regional
Categories of Special Interest
Architectural
Original Use
House
In Use As
House
Date
1765 - 1785
Coordinates
250429, 155949
Date Recorded
16/06/2004
Date Updated
--/--/--
Description
Terraced two-bay three-storey house, c.1775. Refenestrated. One of a group of three. Pitched (shared) slate roof with clay ridge tiles, rendered chimney stack, and replacement uPVC rainwater goods on rendered eaves. Painted roughcast walls. Square-headed window openings with cut-stone sills, and replacement uPVC casement windows. Round-headed door opening with timber pilaster doorcase, and timber panelled door having fanlight. Interior with timber panelled shutters to window openings. Set back from line of road with painted rendered boundary wall to front having rendered coping, iron railings over, and open work iron piers having iron gate.
Appraisal
An appealing middle-size house built as one of a group of three identical units (with 12000033, 35/KK-4766-09-33, 35) forming an attractive assemblage in the streetscape of James's Street. Despite extensive renovation works that have led to the loss of much of the historic fabric the original form and massing survive intact, thereby contributing to the integrity of the group: furthermore the survival of the fittings to the door opening including a delicate fanlight together with early iron work to the forecourt enhances the visual appeal of the site at street level.





