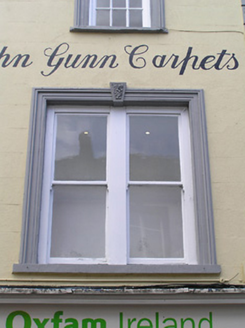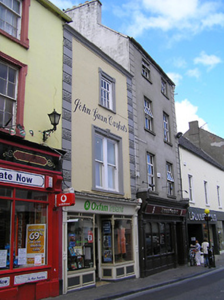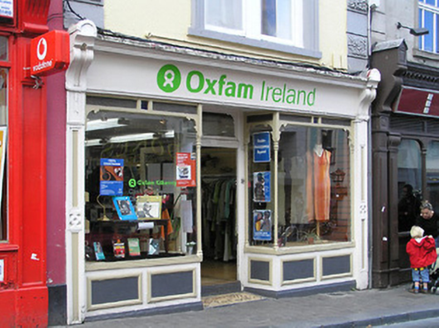Survey Data
Reg No
12000031
Rating
Regional
Categories of Special Interest
Architectural, Artistic
Previous Name
The Grocery Hall
Original Use
House
In Use As
Shop/retail outlet
Date
1815 - 1835
Coordinates
250524, 156012
Date Recorded
16/06/2004
Date Updated
--/--/--
Description
Terraced single-bay three-storey over basement gable-fronted house, extant 1758, on a rectangular plan. Renovated, 1908, with shopfront inserted to ground floor. Pitched (gable-fronted) slate roof behind parapet with concealed rainwater goods. Rendered, ruled and lined wall to front (east) elevation with vermiculated rusticated rendered piers to ends supporting parapet having "Cavetto" coping. Timber shopfront to ground floor on a symmetrical plan centred on glazed timber panelled door having overlight. Square-headed window opening in bipartite arrangement (first floor) with drag edged dragged cut-limestone sill, timber mullion, and moulded rendered surround centred on vermiculated keystone framing one-over-one timber sash windows having exposed sash boxes. Square-headed window opening (top floor) with shallow sill, and moulded rendered surround framing replacement timber casement window replacing three-over-six timber sash window. Street fronted with footpath to front.
Appraisal
A house representing an integral component of the built heritage of Kilkenny with the architectural value of the composition suggested by such attributes as the elongated rectilinear plan form; the diminishing in scale of the openings on each floor producing a graduated tiered visual effect with one opening showing an elegant bipartite glazing pattern (cf. 12000040; 12000117; 12001040); and the parapeted roof. Having been well maintained, the form and massing survive intact together with substantial quantities of the original fabric, both to the exterior and to the interior, including a symmetrically-composed shopfront making a pleasing visual statement in High Street at street level. NOTE: The house is shown on "A SURVEY of the CITY of KILKENNY By John Rocque Corrographer" (1758) and over a century later was the premises (1884) of Richard Saunders (d. 1891) who, in addition to retail and wholesale groceries, specialised in spirits and wine (Bassett 1884, 117). The house carries two so-called "ghost signs" with a mosaic threshold inscribed "THE GROCERY HALL" and handpainted lettering overhead reading "John Gunn Carpets".





