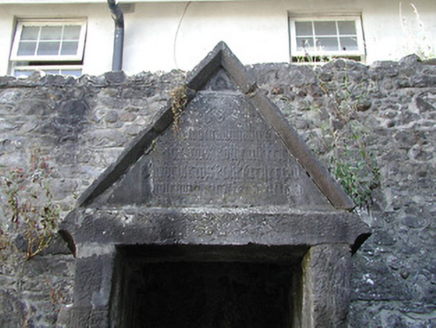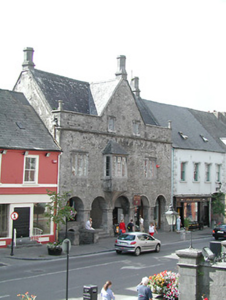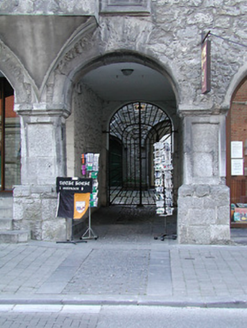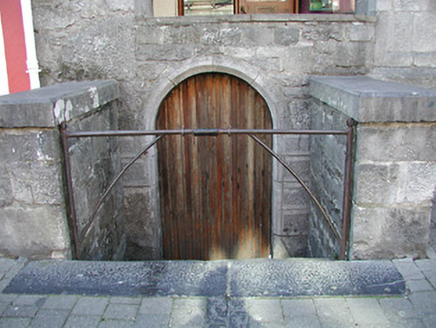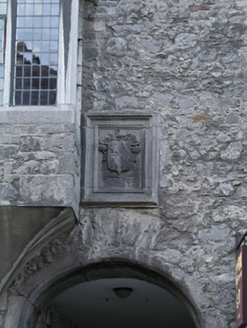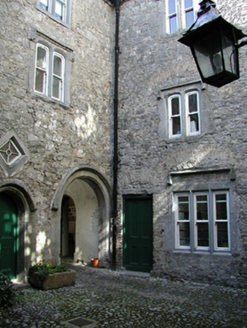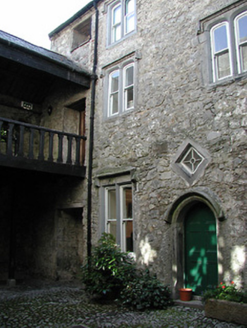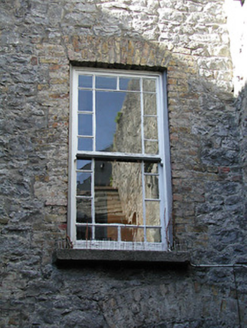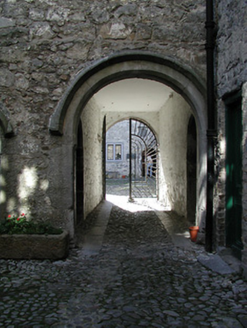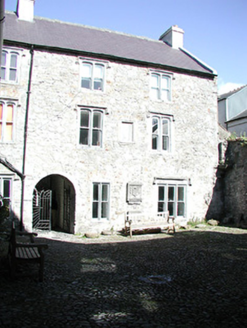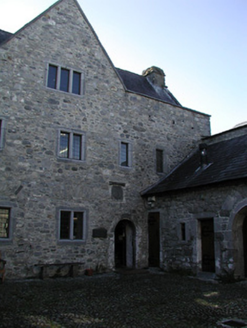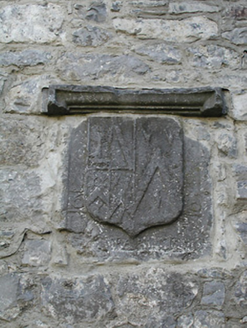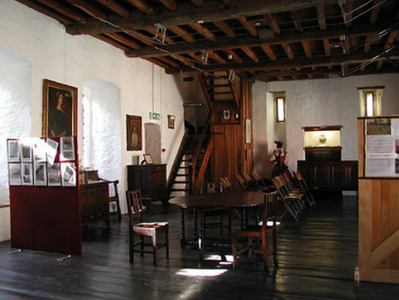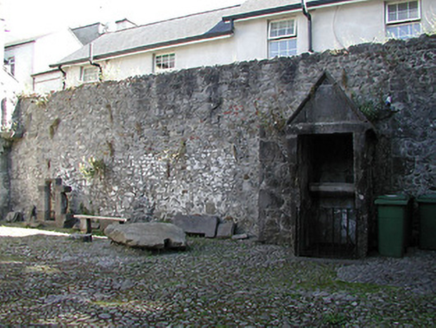Survey Data
Reg No
12000025
Rating
National
Categories of Special Interest
Archaeological, Architectural, Artistic, Historical, Social
Original Use
House
Historical Use
Museum/gallery
In Use As
Office
Date
1590 - 1615
Coordinates
250469, 156108
Date Recorded
16/06/2004
Date Updated
--/--/--
Description
Town house complex, built 1594-1610, comprising: (i) Terraced five-bay two-storey over basement house with dormer attic on a U-shaped plan about a stone cobbled (east) courtyard with two-bay two-storey gabled central bay having jettied box oriel window to first floor, series of five round-headed openings to ground floor forming arcade, single-bay three-storey linking range to north-west, and three-bay three-storey parallel range to west (completing U-shaped plan about a courtyard) originally three-bay two-storey having round-headed carriageway to right ground floor. In use as school, c.1750. Restored, 1898, to accommodate use as Gaelic League house. Converted to use as museum, 1963-5. Restored, 1983. Restored, 1999, to accommodate use as offices. Pitched slate roof on a U-shaped plan (gabled to central bay) behind parapet with clay ridge tiles, cut-stone coping to gables having cut-limestone octagonal chimney stacks to apexes, and concealed rainwater goods. Random rubble stone walls (originally rendered with render removed, post-1965) with cut-limestone heraldic date stones/plaques, and cut-stone stringcourse supporting parapet having cut-stone coping. Square-headed window openings (including to box oriel window) with cut-limestone surrounds having chamfered reveals, mullions forming tripartite camber-headed arrangement (bipartite arrangement to dormer attic and to ranges to west with some having square-headed openings to ground floor), hood mouldings over with some having red and yellow brick segmental relieving arches over, and leaded fittings to range to east having replacement one-over-one timber sash windows, 1898, to ranges to west. Series of five round-headed openings to ground floor forming arcade with cut-stone panelled piers on pedestals having springcourses over, and some having fixed-pane display windows, 1983. Round-headed door opening to basement with cut-limestone surround having chamfered reveals, and replacement tongue-and-groove timber panelled door, 1983. Square-headed door opening to linking bay to north-west with red brick surrounds, cut-limestone lintel, red brick segmental relieving arch over, and timber panelled door. Round-headed door opening to parallel range to west with cut-limestone surround having chamfered reveals, hood moulding over, timber panelled door, diamond window opening over (forming overlight) with cut-limestone surround, and fixed-pane timber fittings. Round-headed carriageway to right ground floor to parallel range to west with cut-limestone surround having chamfered reveals, hood moulding over, and iron double gates. Road fronted with concrete footpath to front having cut-stone parapets flanking flight of tooled cut-limestone steps leading to basement level. (ii) Attached four-bay single-storey lean-to outbuilding range to west framing stone cobbled (west) courtyard with round-headed carriageway. Lean-to (mono-pitched) slate roof with iron flue, and no rainwater goods. Random rubble stone walls. Square-headed slit-style window openings with cut-limestone surrounds, and fittings not discernible. Square-headed door openings with cut-limestone surrounds having chamfered reveals, and timber panelled doors. Round-headed carriageway with cut-limestone surround, and fittings not discernible. (iii) Detached five-bay two-storey house with half-dormer attic to west enclosing stone cobbled (west) courtyard with single-bay two-storey gabled central bay. Renovated, 1999, to accommodate use as offices. Pitched slate roof (gabled to central bay) behind parapet with clay ridge tiles, rubble stone squat chimney stacks, and concealed rainwater goods. Random rubble stone walls with cut-stone heraldic date stone/plaque, and cut-stone coping to parapet. Square-headed window openings with tooled cut-limestone surrounds having chamfered reveals, mullions forming bipartite or tripartite arrangements, and leaded timber casement windows. Round-headed door opening with cut-stone surround, and timber panelled door. (iv) Well, dated 1604, to west in cut-limestone gabled surround having square-headed door opening with wrought iron railings, and inscribed panel to gable.
Appraisal
A substantial complex of national significance built by John Rothe (1560-1620) for Rose Archer (n. d.) representing the last merchant's townhouse in Kilkenny surviving from the early post-medieval period. Continuously altered or adapted over subsequent centuries the complex has since been restored to present an approximate representation of the original form with the original proportions reinstated, replacement fittings installed alluding to the historic models on site, and so on. Elsewhere cut-limestone dressings exhibiting high quality stone masonry contributing to the architectural design value of the composition include the elegant arcade to the main block, dressed window frames throughout, and so on: a collection of inscribed panels of some artistic importance further enlivens the external expression of the house. Representing an important element of the architectural heritage of Kilkenny City the house remains of additional interest for the historic roles as a school and later as a Land League house.
