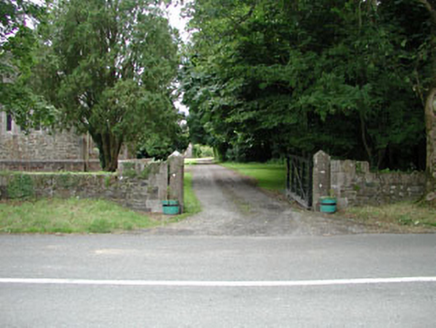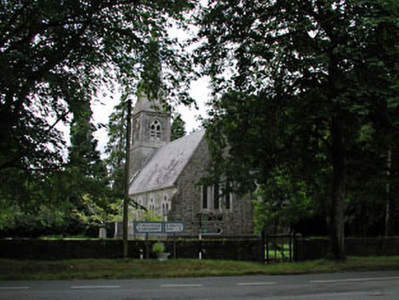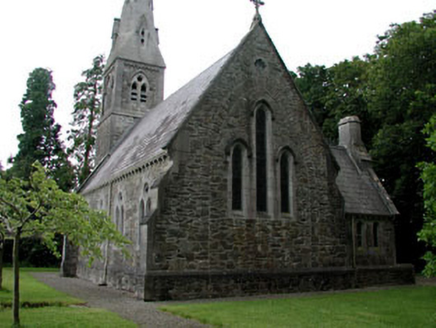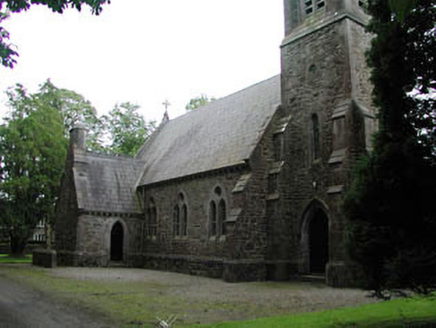Survey Data
Reg No
11903721
Rating
Regional
Categories of Special Interest
Architectural, Historical, Social
Original Use
Church/chapel
In Use As
Church/chapel
Date
1840 - 1860
Coordinates
274451, 189079
Date Recorded
29/10/2002
Date Updated
--/--/--
Description
Detached four-bay double-height rubble stone Gothic-style Church of Ireland church, c.1850, with single-bay single-storey over basement vestry projection to north-east and single-bay three-stage entrance tower to south-west on a square plan having broach spire. Gable-ended roofs with slate (behind parapets to gables). Clay ridge tiles (decorative crested ridge tiles to vestry projection). Cut-stone chimney stack to vestry projection with polygonal flue. Cut-stone coping to gables (with cross finial to north-east). Cast-iron rainwater goods on overhanging corbelled eaves. Cut-stone broach spire to tower. Rubble stone walls. Dressed stone dressings including quoins and stepped buttresses. Cut-stone dressings to third stage to tower including corner strips and dentilated cornice. Paired lancet-arch window openings (tripartite lancet-arch window opening to north-east). Chamfered sills. Cut-stone block-and-start surrounds incorporating quatrefoils (having hood mouldings over to third stage to tower). Cut-stone voussoirs. Fixed-pane stained glass windows (louvered panels to tower). Pointed-arch door openings. Cut-stone chamfered surround to tower with hood moulding over. Cut-stone block-and-start surround to vestry projection. Tongue-and-groove timber panelled doors. Set back from road in own grounds. Gravel forecourt to front. Lawns to site. Gateway, c.1850, to north-east comprising pair of cut-stone piers.
Appraisal
Kilkea Church is a fine small-scale church, built as part of an extensive building campaign by the Duke of Leinster of Kilkea Castle Demesne - the construction of the church in rubble stone with cut-granite dressings is shared with many further buildings in the village that were also built during this phase of development. The compact plan and elevation is a fine example of a restrained use of the Gothic style. The stone masonry is of excellent quality, indicating the wealth and status of the estate and the owners who commissioned the chapel. The carved details, particularly the window surrounds and doorcases, have precision and fine detailing that remains crisp. The design and detailing of the chapel complement its intimate scale. The chapel is attractively set in its own enclosed grounds, approached by a simple avenue, and is a prominent landmark in the locality - the soaring tower and spire also serves to identify the building in the landscape while providing visual incident to the skyline. The church has been well-maintained and retains most of its original character. The unaltered external aspect and retention of early or original materials, including fenestration and a slate roof, suggests that there may be an interior of interest extant.







