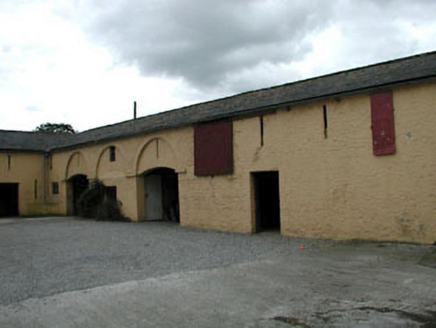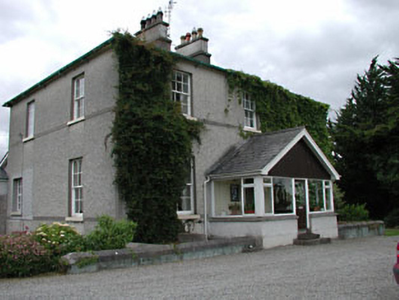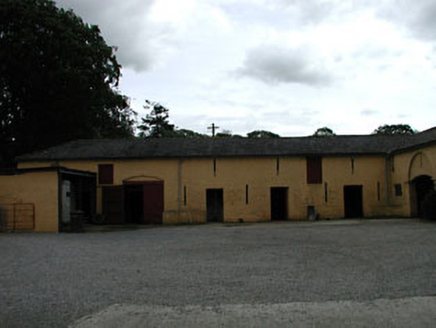Survey Data
Reg No
11903718
Rating
Regional
Categories of Special Interest
Architectural, Artistic, Historical, Social
Original Use
Farm house
In Use As
Farm house
Date
1835 - 1840
Coordinates
274603, 187703
Date Recorded
29/10/2002
Date Updated
--/--/--
Description
Detached three-bay (two-bay deep) two-storey over basement farmhouse, built 1837, on an L-shaped plan; single-bay (two-bay deep) two-storey lower return (west). Hipped slate roof with clay ridge tiles, paired rendered, ruled and lined central chimney stacks on rendered bases having capping supporting terracotta or yellow terracotta octagonal pots, and cast-iron rainwater goods on rendered eaves with cast-iron downpipes; pitched slate roof (west) with clay ridge tiles, rendered, ruled and lined chimney stack (west) having capping supporting yellow terracotta octagonal pots, and cast-iron rainwater goods on rendered eaves with cast-iron octagonal hoppers and downpipes. Roughcast walls with rendered flush strips to corners. Central door opening into farmhouse. Square-headed window openings with cut-limestone sills, and concealed dressings framing six-over-six timber sash windows without horns. Square-headed window openings (basement) with concealed dressings framing three-over-six timber sash windows behind wrought iron bars. Square-headed window openings (west) with cut-limestone sills, and concealed dressings framing six-over-six (ground floor) or three-over-six (first floor) timber sash windows. Set in landscaped grounds.
Appraisal
A farmhouse representing an integral component of the early nineteenth-century domestic built heritage of south County Kildare with the architectural value of the composition, one labelled as "New Buildings" under construction on the first edition Ordnance Survey County Kildare Sheet 37 (1839), suggested by such attributes as the compact plan form centred on a restrained doorcase; and the diminishing in scale of the openings on each floor producing a graduated visual impression. Having been well maintained, the form and massing survive intact together with substantial quantities of the original fabric, both to the exterior and to the interior, including shimmering glass in hornless sash frames, thus upholding the character or integrity of the composition. Furthermore, adjacent outbuildings (----) continue to contribute positively to the setting of a self-contained estate having historic connections with the Jackson family including Francis Robert Jackson (1848-1916) and Lillian Heath Jackson (née Yates) (1852-1926) '[of] Kilkea House Castledermot' (cf. 11823019). NOTE: Henry Shackleton (1847-1921), having been prevented from taking up a career in the British Army owing to poor health, turned his attention to farming instead and settled with his wife, Henrietta Letitia Sophia Shackleton (née Garvan) (1845-1926), at Kilkea House. Kilkea House was the birthplace of their son, Ernest Henry Shackleton (1874-1922), the explorer who led three expeditions to the Antarctic. Shackleton Senior ultimately abandoned farming for a career in medicine and, accompanied by his family, left Kilkea House to study at Trinity College Dublin in 1880.





