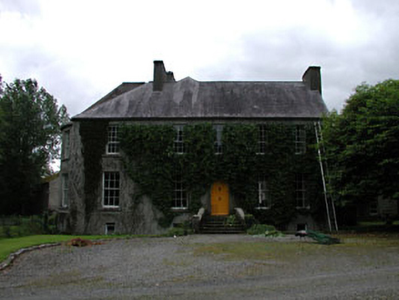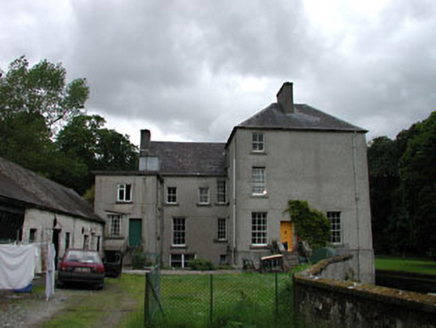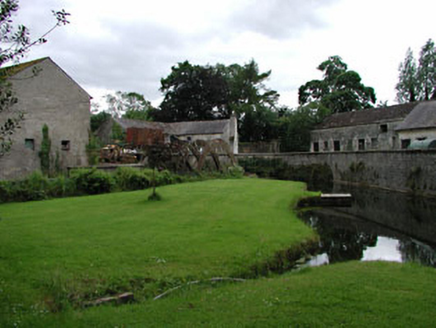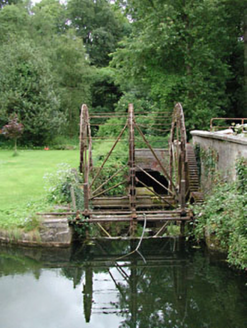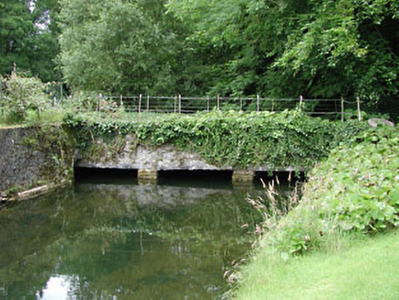Survey Data
Reg No
11903715
Rating
Regional
Categories of Special Interest
Architectural, Historical, Social, Technical
Original Use
Miller's house
In Use As
House
Date
1820 - 1860
Coordinates
273659, 187959
Date Recorded
05/11/2002
Date Updated
--/--/--
Description
Detached five-bay two-storey over part-raised basement former mill owner's house with dormer attic, c.1840, originally four-bay with door opening approached by flight of steps. Extended, c.1880, comprising single-bay two-storey over basement end bay to south-east having single-bay full-height bowed bay to side elevation to south-east and two-bay three-storey over raised basement return to rear to south-west forming L-shaped plan. Extended, c.1950, comprising single-bay two-storey over raised basement flat-roofed return to rear to north-west. Now in private residential use. Hipped roofs with slate (gable-ended to north-west; half-conical to bowed bay to south-east). Clay ridge tiles. Rendered chimney stacks. Iron rainwater goods. Flat-roof to additional return. Bitumen felt. Roughcast walls. Unpainted. Square-headed window openings. Stone sills. 1/1, 2/2, 6/6 and 9/6 timber sash windows. Square-headed door opening approached by flight of stone steps. Cut-stone surround. Timber panelled door. Set back from road in own grounds. Tarmacadam forecourt to front. Attached nine-bay single-storey rubble stone outbuilding with attic, c.1840, to west originally detached. Gable-ended roof with slate. Clay ridge tiles. Cast-iron rainwater goods. Rubble stone walls. Painted. Square-headed openings. No sills. Timber lintels. Timber casement windows. 1/1 timber sash windows to side elevation to east. Timber boarded doors. Detached ten-bay single-storey rubble stone outbuilding with half-attic, c.1840, to west. Reroofed, c.1950. Gable-ended roof. Replacement corrugated-iron, c.1950. Iron ridge tiles. Iron rainwater goods. Rubble stone walls. Traces of paint over. Square-headed openings. Cut-stone sills and lintels. Yellow brick dressings. Timber fittings. Detached four-bay two-storey rubble stone outbuilding, c.1840, to west on an L-shaped plan comprising two-bay double-height range with square-headed integral carriageway having two-bay two-storey range at right angles to east. Gable-ended roof on an L-shaped plan with slate. Clay ridge tiles. Rendered chimney stack (over part replacement concrete block construction). Iron rainwater goods. Rubble stone walls. Painted. Square-headed openings. Cut-stone sills and lintels. Fittings now gone. Internal gateway, c.1840, to west comprising pair of cut-granite piers with moulded capping. Gates now gone. Mill race, c.1840, to south with rubble stone retaining walls. Remains of cast-iron waterwheel, c.1840, to south retaining some early mechanisms. Now disused. Three-span rubble stone road bridge, c.1840, over mill race with wrought iron railings. Rubble stone walls. Wrought iron railings to parapet walls. Three flat spans on squat stone piers. Cut-stone lintels. Gateway, c.1840, to north comprising pair of cast-iron piers with wrought iron gates and railings.
Appraisal
Millbrook Saw and Corn Mill (former) is a fine mid nineteenth-century industrial development that retains much of its original character. The mill owner's house is of considerable architectural significance and the additions reflect the changing needs and tastes over the years. The front (north-east) elevation of the house is composed as a symmetrical design centred about a doorcase and is formally planned with Classical proportions to reflect the success of the business man resident within. The addition of a bowed section to the south-east is an attractive feature, as is the return block to south-west that, being taller than the original portion of the house, is a commanding sight from the surrounding landscape. The house retains most of its original features and materials, including a variety of timber sash fenestration and a slate roof. Now in private residential use the house is of considerable social and historical importance, attesting to the time when this centre was an important business nucleus for the local agricultural community. The house is set attractively in its own grounds and is supplemented by a variety of attendant artefacts and outbuildings that attest to the extensive nature of the industry once practised on site. The outbuildings to west form an attractive group and are individually of architectural merit - most of the original features and fittings also remain in situ. Two gateways are included in the development, one of which reveals fine stone masonry in the construction of granite piers, the other a fine example of early surviving iron work. Of technical or engineering interest are the remains of the waterwheel and the bridge over the mill race.

